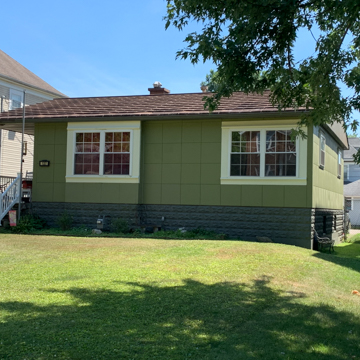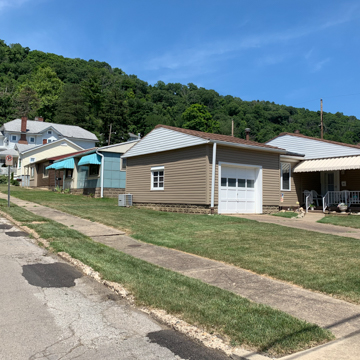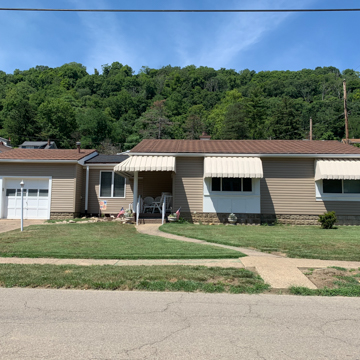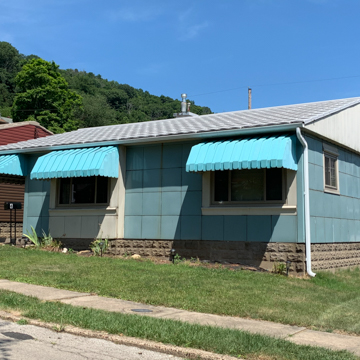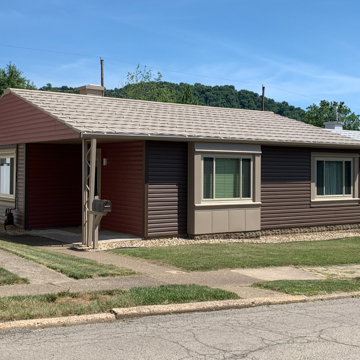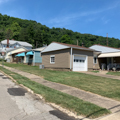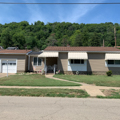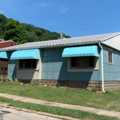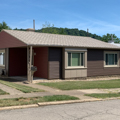This street intersection provides a bonanza for Lustron lovers. Three houses—one beige, one blue, one yellow—hug the corner, and a fourth is nearby. Only one story tall, they appear somewhat intrusive in a neighborhood generally characterized by two-story houses of an earlier era. The group is West Virginia's finest collection of houses built by a short-lived enterprise that attempted to alleviate the nation's post–World War II housing shortage. Carl Gunnard Strandlund, an official of the Chicago Vitreous Enamel Products Company, founded the Lustron Corporation in 1946, and architect Morris H. Beckman of Wilmette, Illinois, designed the prototype house.
During the four years it operated before declaring bankruptcy in 1950, the company produced and shipped some 2,500 houses throughout the country from its Columbus, Ohio, plant. Simple in basic design and resembling a small suburban ranch house, a typical Lustron had only slightly more than 1,000 square feet of space, but built-ins and an abundance of closets made the most of the small size. Several models and several pastel colors were available, but all were made of steel frames covered with modular panels of porcelain enamel on steel. Roof shingles were of the same material, but were designed to appear like traditional wooden shingles. Garages were also available, as the house at 142 Edgwood Street demonstrates. Lustrons were assembled by local labor from instruction manuals that the company shipped with the prefabricated parts. The houses never needed to be painted and could be cleaned with a garden hose. Because the interior walls were also steel, the company even provided owners with magnets for hanging pictures. (It is virtually impossible to drive nails into the walls of a Lustron.)

