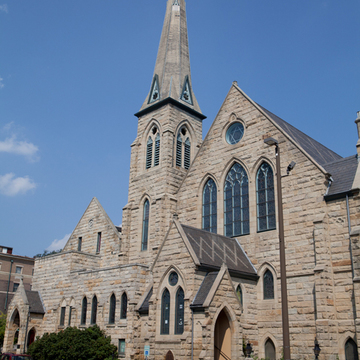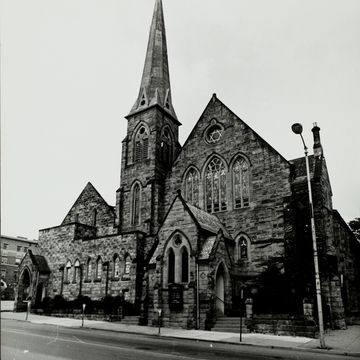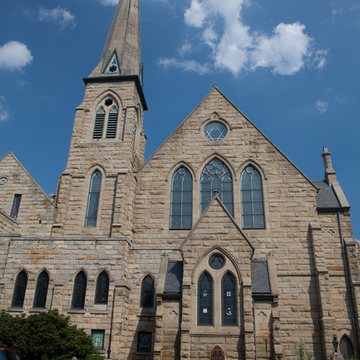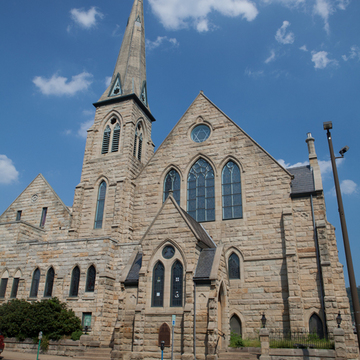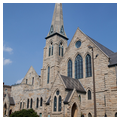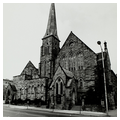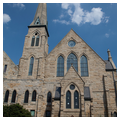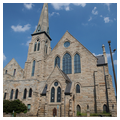In 1860 the members of the vestry of St. Matthew's Episcopal Church voted to append “a neat and tasteful modernized front” to their 1837 Greek Revival church (
WH16.1). This
The decision to leave a church that had been described thirty years earlier as the finest in the Diocese of Virginia reflected an architectural transformation from antebellum low-church, Episcopal tendencies, which the Greek Revival style served so well to high-church, Victorian preferences, which the Gothic Revival served much better. Gordon W. Lloyd (1832–1905), born and trained in England, where his uncle was at one time president of the Royal Institute of British Architects, provided numerous American Episcopal parishes with appropriate architectural reflections of liturgical canons that the ecclesiological movement deemed proper. His St. Paul's Cathedral in Erie, Pennsylvania (1866) and Trinity Cathedral in Pittsburgh (1871–1872) were built around the same time as St. Matthew's. Numerous churches in Michigan, where his practice was concentrated, also attest to his skills.
St. Matthew's is built of yellowish-hued, quarry-faced sandstone laid in even courses. An impressive tower, which originally contained the entrance, stands at the northwest corner of the steeply gabled facade. The tower supports a graceful broach spire with lucarne windows.
Inside, the open-frame, hammer-beam ceiling of the single-nave church is particularly impressive, with its light framing members forming intricate patterns. Even more impressive are the stained glass windows. St. Matthew's and Kanawha Presbyterian Church in Charleston ( CH23) have the largest collections of Tiffany windows in West Virginia. The 1898 Loring Memorial window (second from the rear on the south wall of the nave), which shows an angel in a field of lilies, is typical of Louis Comfort Tiffany's work in opalescent glass. A window closer to the chancel on the same side depicts the Assumption of the Virgin Mary, which is not a liturgically correct subject for an Episcopal church. According to tradition, a member who gave no thought to doctrinal considerations selected it while visiting the Tiffany Studios in New York simply because he thought it was the prettiest in the showroom. Later windows, including triple lancets in the chancel and gallery, were crafted by the Lamb Studios, as was the decorative wrought iron rood screen with brass accents, which was installed in 1910.
In the 1950s, the former rectory, an 1892 structure immediately north of the church, was encased and enlarged to form a parish house. This work also involved closing the original tower entrance, which was replaced by a vestibule and corridor connecting the church and parish house. John J. Reitz of Steubenville, Ohio, was the architect for this work.
A handsome Victorian period piece, St. Matthew's is regarded as the mother church of the Episcopal Diocese of West Virginia. The consecration of George William Peterkin, first bishop of the diocese, was held here on May 30, 1878, and, with one exception, all other ordinations have been held within its walls.












