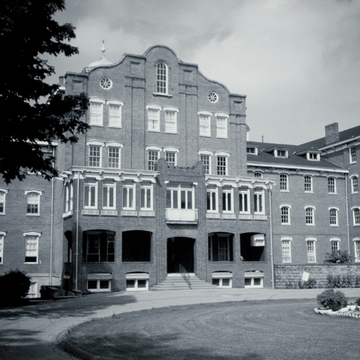Named for the founder of the Order of the Visitation, this perfect example of a Victorian-era young women's finishing school is known familiarly as “the Mount.” The decision to move the academy from its downtown location to a thensecluded hilltop in the country was a result of the Civil War; authorities thought the presence of soldiers in downtown Wheeling was a disruptive element for the students. Pittsburgh architect Charles F. Bartberger was commissioned to design the new school, and Bishop Richard Vincent Whelan supervised construction, which continued throughout the conflict. Although there are later additions to the rear and changes in the front porches, the academy remains remarkably unaltered from the day it opened in July 1865, only three months after Appomattox.
The five-part composition stretches some 250 feet and consists of a central, three-bay projecting block; two recessed, five-bay hyphens; and two projecting end pavilions. The relatively unadorned hyphens are vaguely Italianate, mostly in their segmental-arched
From the center of the roof, an octagonal cupola rises precariously above a square base glazed with clear glass that lights the stained glass dome of the chapel below. Both the chapel and the music hall contain notable stained glass windows by the Franz Mayer studio in Munich, which, according to company records, were ordered in 1891 and supplied in 1899. A chapel window depicts the mother superior presenting architectural plans to Bishop Whelan, while another in the music hall shows St. Cecilia with her harp. The still-operating chapel organ, made by E. and G. G. Hook of Boston, dates from 1867. In addition to the windows and organ, the academy contains notable collections of nineteenth-century religious art.














