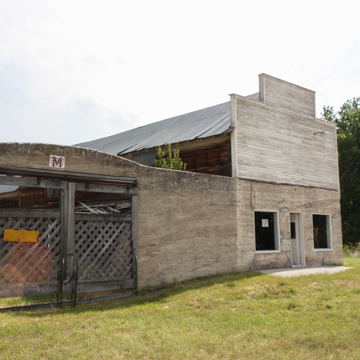Constructed in 1917, the lumber yard was one of the first structures built in Jay Em. Until other buildings were erected, it also originally housed a grocery, hardware store, drugstore, and livestock feed. This large complex consists of two long, narrow, parallel front-gable roofed buildings—the mill building and the lumber storage building—and the storage yard in the space between them. A concrete wall connects the primary facades of the two buildings, which face north onto Main Street, providing the enclosure for the yard. The Main Street facade shows the different character and construction of the three parts of the complex: the mill building has a two-and-a-half-story false front; the concrete connecting wall has a gentle arch over a large access opening; and the storage building presents an honest gable end. The mill building was originally a single-story building, with poured concrete on the west and north walls. The concrete has a rippled surface texture derived from the sacks used in the formwork. Wood-framed additions to the second floor and south wall nearly doubled the building’s size. The lumber storage building at the east side of the yard has open wood framing, constructed for the ease of lumber storage (from the open west side). The lumber storage sheds are sided with wood planks and the roofs are covered with corrugated sheet metal.
References
Gorman, Michael, and WRC Staff, “Jay Em Historic District,” Goshen County, Wyoming. National Register of Historic Places Registration Form, 1984. National Park Service, U.S. Department of the Interior, Washington, D.C.
CTA Architects Engineers. Architectural & Structural Assessment of the Town of Jay Em, November 10, 2010.










