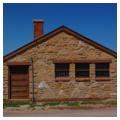The Camp Guernsey Joint Training Center is state-owned military maneuver and training grounds for the Wyoming Army National Guard and other forces. The 78,000-acre military reservation is located along the North Platte River in southeastern Wyoming. The 80-acre Cantonment Area, the original state military reservation, is located within the town of Guernsey. Much of the rest of the training site is undeveloped. Many of the original structures were built with locally quarried sandstone and exhibit high levels of craftsmanship. The 70 buildings in the Cantonment Area represent the military’s use of standardized plans developed by the Office of the Quartermaster General and later the Army Corps of Engineers, and the change in military building practices and materials from the Depression era to the present. Twenty-eight of the buildings were constructed in the New Deal era, 35 during the Cold War, and 7 in the post–Cold War era.
Camp Guernsey was built in 1939–1941 to replace the original Wyoming Army National Guard summer training camp at Pole Mountain, which lacked the facilities to accommodate the growth of the Guard in the 1930s and, at an elevation of 8,600 feet, was inaccessible for most of the year. With its location along the North Platte River and next to a major rail line, as well as the varied terrain for field training, the Guernsey site met the Army’s requirements for a permanent facility. Funds for constructing the facility were made available through the Works Projects Administration.
The Cantonment Area was laid out following the Quartermaster General’s standardized plans for military installations, which included a residential area, where residential, personnel support, and administrative buildings are arranged around a 900 x 650–foot parade ground; an industrial area at the west end of the site, with larger industrial buildings sited in a row, with entrances facing east; and the Motor Pool area occupying the southern end, extending to the banks of the North Platte River. The facility is arranged in an orderly fashion typical of military camps. Buildings are simple in style, with little architectural embellishment. Most of the buildings are one-story, rectangular structures with gable roofs. They are arranged in linear patterns throughout the Cantonment. The row of thirteen stone mess halls on the south side of the parade ground is an especially strong visual element in the landscape. An exception to this rule is the row of five barracks from the 1980s, which are two-story, irregularly shaped structures with hipped roofs, set at angles between the orderly rows of mess halls and latrines. The northwest corner of the Cantonment was identified in the 1939 site plan as a “City Park.”
Twenty-eight buildings in the Camp Guernsey Cantonment Area were built by the Works Progress Administration (WPA). Since WPA projects were designed in part to provide jobs for the unemployed, work was labor intensive and material costs were kept to a minimum by using local materials to the extent possible. For this project, locally quarried buff-colored sandstone, backed by clay tile, stone, or concrete, was used to face the buildings. Workers were trained in stone cutting and laying techniques. The eight earliest buildings, including four latrines, two mess halls, the former Quartermaster Warehouse and Headquarters, and the former Dispensary, are distinguished by ashlar blocks laid in broken courses. However, in the spring of 1940, with the threat of war, crews were instructed to speed up construction, dispensing with stone cutting in favor of using uncut stones laid in irregular patterns. Even these buildings have distinctive stonework, with frequent use of a triangular motif that mimics the form of Laramie Peak to the west. The WPA buildings were constructed with steel windows, wood doors, and concrete sills and lintels, and include either inscriptions reading “WPA” in the foundations, or small metal plaques with a variety of WPA inscriptions and dates. Only one building, the post headquarters constructed in 1940, exhibits an identifiable architectural style. The one-story, gable-roofed building is faced with ashlar sandstone blocks laid in broken courses. An intersecting gable center on the facade forms a simplified pedimented portico, supported by four square posts.
After World War II, a gradual increase in troop numbers and training opportunities, as well as changes in warfare and military policies, led to new construction at Camp Guernsey. For the most part, these buildings were designed for purely practical purposes, and lack both the design qualities and permanence of the WPA–era buildings. Approximately 35 buildings in the Cantonment Area were built between 1948 and 1989. A change in military policy regarding living conditions led to replacement of tent pads with barracks; more than half of the Cold War–era buildings were constructed for residential purposes, including officers’ quarters, enlisted men’s barracks, a women’s barracks, latrines, and mess halls. These buildings are arranged in rows to the north and west of the parade ground. Ten new industrial buildings, including an 80 x 300–foot, arch-roofed Motor Vehicle Storage Building, were erected in the southwest corner of the Cantonment.
As the evolving needs of the military changed, the existing spaces often found a similar general use. The open areas where horses were picketed transformed to open parking lots for motorized vehicles (motor pool). Hutments (moveable metal buildings) replaced tents as housing, and were later replaced by barracks. The parade ground and “City Park” remain basically unchanged from the original 1939 plan, as do the mess halls, latrines, and other WPA buildings.
References
Humstone, Mary M., “Wyoming Army National Guard Historic Buildings Field Inventory and Evaluation Report” (2007). Wyoming Army National Guard.Book 1. http://repository.uwyo.edu/wyarng/1.
Humstone, Mary M., “Wyoming Army National Guard – Management Plan for Historic Properties at Camp Guernsey” (2007). Wyoming Army National Guard. Book 2. http://repository.uwyo.edu/wyarng/2.





























