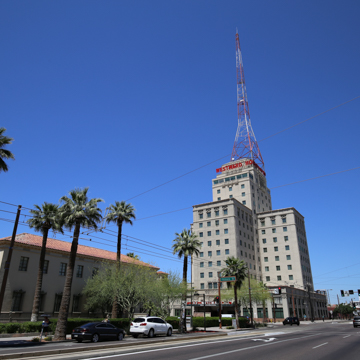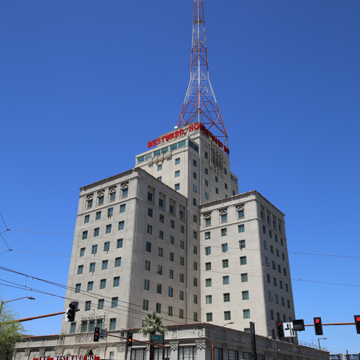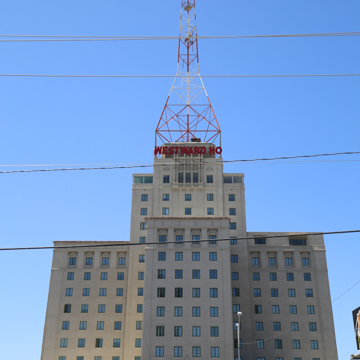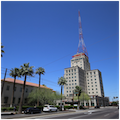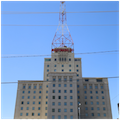You are here
Westward Ho
Dominating the northern skyline of downtown Phoenix, the Westward Ho is an iconic local landmark and a testament to the growth of Arizona’s tourist economy and Phoenix’s urban center during the 1920s. The hotel was an architecturally sophisticated structure for the region when it was completed, standing as the tallest reinforced concrete structure between the Mississippi and California, the tallest building in Arizona until 1960, and the first Phoenix building to employ refrigeration for air conditioning.
Designed and constructed between 1926 and 1928, the Westward Ho is the product of a 1920s boom in local hotel and resort construction. Phoenix emerged during this decade as the state’s largest city and a major commercial center for the region, especially for national agricultural trade and regional commerce. By the end of the decade, the city also benefited from the arrival of the Southern Pacific Railroad’s alternate passenger main line in 1926 and regularly scheduled airline service in 1927. The rising popularity of the automobile and construction of better roads also made the city more accessible to visitors. Local civic and business groups capitalized on these developments by promoting the Phoenix in national advertising campaigns geared toward affluent winter-weary Americans in the east. These efforts were a success, resulting in an increased demand for accommodations.
Known as the Roosevelt Hotel during construction, the Westward Ho was one of the two largest hotel projects in 1920s Phoenix (the Arizona Biltmore was the other). In November 1926, investment bankers Sutherlin, Barry and Company of New York, Los Angeles, and New Orleans formed the Pacific Hotels Company and announced plans to build a hotel catering to winter visitors at the northwest corner of Central Avenue and Fillmore Street, retaining Fisher, Lake and Traver of Los Angeles and Fresno as the architects. Led by R.R. Fisher, H. Rafael Lake, and Harrison B. Traver, the firm had previously designed the Roosevelt Hotel in Hollywood, in which several Pacific Hotel Company officers owned a controlling interest. Following the Phoenix hotel’s groundbreaking on March 22, 1927, concrete work proceeded to the eighth floor before the project encountered financial problems and work was halted. Fearing the project would be abandoned, New York–based Phoenix real estate investor George L. Johnson and a group of local businessmen took over the hotel in April 1928; once they assured its completion, the investors sold a controlling interest to Charles V. Bob of New York.
The new owners hired Canadian-born Phoenix architect Louis L. Dorr (1881–1940) to revise the original hotel plans. Before relocating to Phoenix and establishing his own firm, Dorr worked for New York-based Schultze and Weaver on a number of their Los Angeles commissions, including the Biltmore Hotel opposite Pershing Square, which gave him experience in large-scale hotel design. At the Westward Ho, Dorr is credited with enlarging the rooms and selecting more luxurious interior appointments. The differences between Fisher, Lake and Traver’s published drawings and the completed hotel suggest that Dorr altered the exterior design as well, replacing the original Renaissance Revival detailing with the Spanish Colonial Revival—a style that catered to tourists’ romanticized image of the region.
The Westward Ho was the culmination of the interwar development of the skyscraper in Phoenix. A major signifier of civic progress and status in early-twentieth-century American cities, the skyscraper had arrived locally eight years earlier with the completion of the Heard Building in 1920. The Westward Ho’s original building is a symmetrical 16-story tower with setback massing and Spanish Colonial Revival applied detailing. Constructed of reinforced concrete finished with textured stucco, it rises 217 feet and originally contained 304 rooms. A rectangular two-story base contains the principal (former) public spaces and storefronts. Above, the massing becomes a cruciform and continues eight stories to the level of the tenth floor. The central block of the cross then continues an additional five floors. Prior to their enclosure in 1949, the north and south sides of the 15th floor were stepped back as open terraces. The 16th floor is slightly stepped back, housing mechanical equipment and is surmounted by a truncated hipped roof with red tiles and framed on each side by Westward Ho signs composed of individually articulated upper case letters. Spanish Colonial Revival details enliven the exterior: cast stone Churrigueresque motifs embellish the recessed entrances at the midpoint of the Central Avenue and Fillmore Street facades, the pilasters on the two-story base, and the central area of all four sides of the 15th floor. Recessed panels accent the 10th floor windows and red clay tiles cap the parapets. Band courses emphasize the 10th, 14th, and 15th floors, highlighting the tower’s setback massing. The hotel’s location at the northern edge of the central business district, isolated from other high-rise buildings, reinforces its dominance of the cityscape. In 1949, the city’s first television station (KPHO-TV) erected an off-center triangulated steel transmission tower atop the hotel (today it supports cell phone antennas) that enhanced both its height (to 460 feet) and distinctive profile on the horizon.
In keeping with its purpose to attract wealthy guests, the hotel contained a series of elaborate public spaces. In plan, a pair of entrance corridors define the public spaces on the ground floor: the first runs east to west from the Central Avenue entrance to the main patio (it originally led to the Palm Room, a lounge adjoining the main dining room), passing along the north side of the centrally located lobby. The second runs from the south entrance on Fillmore Street to the lobby. The public spaces exhibited a variety of period styles: a Spanish Colonial Revival lobby and adjoining art gallery; a Romanesque Revival main dining room (remodeled into the midcentury modern Concho Room in 1952); the Old Dutch–styled Nineteenth Hole Coffee Club (later remodeled); and a Renaissance Revival ballroom on the second floor (remodeled into the Turquoise Room in 1957). These areas featured tile floors, ornate coffered plaster ceilings, cast concrete finished to resemble wood, chandeliers, decorative ironwork, and leaded glass windows.
Beginning in the mid-1940s, the hotel’s newest owner, Texas oilman John B. Mills, launched an expansion and renovation program to accommodate additional winter visitors and to attract conventions. In April 1948, the Del E. Webb Construction Company began work on a four-story, 150-room apartment and hotel room addition with a fifth-floor penthouse designed by Dallas architect Walter Alschlager. Rushed to completion for the winter tourist season, the J-plan Spanish Colonial Revival addition occupied the west half of the block and enclosed a patio. In 1951, the Thunderbird Room, originally a large auditorium but no longer extant, was added at the southwest corner of the block.
The Westward Ho was a center for Phoenix’s social and political elite from its opening on December 15, 1928 until the 1960s. During most of this time, it competed with the nearby Hotel San Carlos (which opened nine months earlier), the Hotel Adams (a longtime center of politics and society), and valley resorts, all of them hoping to attract wealthy tourists and fashionable events. In addition to hosting campaign events, dinners, and wedding receptions for the local establishment, the hotel was also patronized by Hollywood stars and other notables. By the 1970s, however, the Westward Ho was in decline. Average occupancy was 10 guests a night at a rate of $8 to $10 a room. Despite numerous attempts to keep it afloat, the hotel closed in 1980 and the building’s new owners converted it into subsidized housing for the elderly and mobility impaired. In the early 2000s, the Westward Ho complex was rehabilitated in phases, and it became Arizona’s largest federal historic preservation tax-credit project, and it continues to provide subsidized housing. Between 2015 and 2017, the building underwent further rehabilitation to accommodate the Arizona State University (ASU) Center for Applied Behavioral Health Policy on the first floor, as part of the university’s expanding presence in an increasingly vibrant revitalized area of downtown. Repairs and upgrades to various building components were made at this time. Despite its change in function, the Westward Ho remains one of the few surviving historic hotel buildings in downtown Phoenix and a dominant element of the city’s rising skyline.
References
Clark, Victoria. How Arizona Sold its Sunshine: Historical Hotels of Arizona. Sedona, Arizona: Blue Gourd Publishing, 2004.
Elmore, James W., FAIA, ed. A Guide to the Architecture of Metro Phoenix.Phoenix: Central Arizona Chapter, American Institute of Architects, 1983.
Garrett, Billy G., and James W. Garrison, “Hotel Westward Ho,” Maricopa County, Arizona. National Register of Historic Places Inventory-Nomination Form, 1980. National Park Service, U.S. Department of the Interior, Washington, D.C.
Luckingham, Bradford. Phoenix: The History of a Southwestern Metropolis. Tucson, Arizona: University of Arizona Press, 1989.
“Myriad Charms Greet Guests At Westward Ho Tonight.” Arizona Republican(Phoenix), December 15, 1928.
“New Roosevelt Hotel Plans Will Be Drawn.” Arizona Republican(Phoenix), April 28, 1928.
“Plan New 16 Story Hotel For Phoenix.” Arizona Republican(Phoenix), November 2, 1926.
“Westward Ho Will Expand.” Arizona Republican(Phoenix), March 1, 1948.
Workers of the Writers’ Program of the Works Projects Administration in the State of Arizona. Arizona: A State Guide. New York: Hastings House, 1940.
Writing Credits
If SAH Archipedia has been useful to you, please consider supporting it.
SAH Archipedia tells the story of the United States through its buildings, landscapes, and cities. This freely available resource empowers the public with authoritative knowledge that deepens their understanding and appreciation of the built environment. But the Society of Architectural Historians, which created SAH Archipedia with University of Virginia Press, needs your support to maintain the high-caliber research, writing, photography, cartography, editing, design, and programming that make SAH Archipedia a trusted online resource available to all who value the history of place, heritage tourism, and learning.

