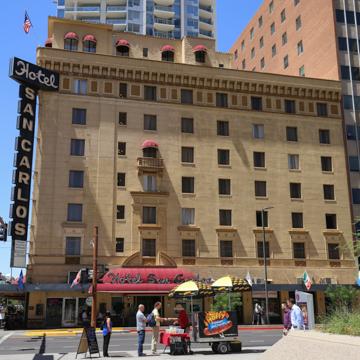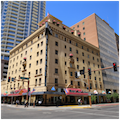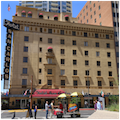You are here
Hotel San Carlos
The Hotel San Carlos was a state-of-the-art-facility when it opened in March 1928. It was the first hotel in Phoenix to offer guests evaporative cooling (i.e. air conditioning) alongside other modern amenities like steam heating and circulating ice water taps in every room, as well as hand-operated elevators. Today, the San Carlos is the only historic hotel still operating in downtown Phoenix.
Built between 1927 and 1928, the San Carlos reflects the growth of Phoenix’s tourism industry during the 1920s and, more broadly, the city’s emergence as a regional urban center, the focus of booming agricultural and retail trade by 1920. By the end of the decade, the city benefited from the arrival of passenger service on the second main line of the Southern Pacific Railroad in 1926 and regularly scheduled airline service the following year. When these modes of travel were combined with the rising popularity of the automobile, and the construction of better roads, the Salt River Valley was increasingly accessible to visitors. Civic boosters capitalized on these developments by promoting the city on a national level as a “winter playground,” especially for weather-weary easterners. The increased demand for tourist accommodations spurred hotel and resort construction. In 1928–1929 alone, the city saw the opening of the San Carlos, Hotel Westward Ho, Arizona Biltmore, and the completion of a large addition to the Hotel Adams, its leading hostelry. The San Carlos emerged from the partnership of local developer and Arizona Republican publisher Dwight Heard and Los Angeles hotelier Charles Harris, who formed the San Carlos Hotel Company to provide a new first-class tourist hotel downtown. They chose a site in the heart of the central business district, on the northwest corner of Central Avenue (the city’s principal north-south thoroughfare) and Monroe Street. Previously occupied by Phoenix’s first school, a luxury hotel was proposed for this corner as early as 1916. To design the $350,000 hotel, the San Carlos Hotel Company retained George Whitecross Ritchie, a Los Angeles architect associated with Harris. During the 1920s and 1930s, it was not uncommon to hire California architects to design major Phoenix buildings since, at the time, the city had only one major architectural firm (Lescher and Mahoney). In addition to his connection to Harris, Ritchie likely received the San Carlos commission because of prior experience: he designed the Pennsylvania Hotel in St. Petersburg, Florida, completed in 1926.
Built to attract wealthy tourists, the San Carlos was modeled after an Italian palazzo with a dignified Renaissance Revival facade that stood apart from the more utilitarian lines of the city’s earlier downtown hotels. The building is a seven-story, three-part vertical block constructed of reinforced concrete that was scored on the street elevations to mimic the appearance of masonry. It has principal entrances on both Central Avenue and Monroe Street, recessed and slightly off center on their respective elevations; segmented arches signal the importance of both entrances and a second-story window above each acts a visual keystone. Originally, a cornice topped the building’s one-story base (now altered); the largely unornamented second through fifth stories have Renaissance-inspired embellishment in the bays above the entrances (culminating in projecting balconies on the fifth floor). An elaborate seventh story has rectangular inset panels between each window, which complement similar features below the second-story windows. A heavily-bracketed cornice serves as the building’s visual termination. In his capacity as the hotel’s co-owner and manager, Harris (and his family) originally occupied a penthouse above the seventh floor. The L-shaped hotel rises above a rectangular ground floor. The lobby is also L-shaped in plan, connecting the main entrances on Central Avenue and Monroe Street. This L organizes the first floor, which also included the adjoining Palm Room, the French Café along the Monroe Street, and shops along both street frontages. The luxuriously appointed public spaces continued the Renaissance Revival style of the exterior, originally featuring marble floors, walls treated to mimic masonry construction, intricate moldings, columns, and ceilings with painted beams. Each of the 175 guest rooms on the second through seventh floors was equipped with its own bath or shower.
The San Carlos was the social center for Phoenix’s elite from the late 1920s through the 1940s, competing with other leading downtown hotels such as the neighboring Hotel Adams and Hotel Westward Ho (which opened nine months later) to attract affluent guests (including Hollywood stars) and host fashionable events. Its Palm Room and French Café became smart settings for cocktails and late Sunday brunches, respectively (the Café’s French onion soup was renowned). In 1955, the hotel was renovated and expanded with a rooftop pool (among other features), but by the 1960s, demand for high-end accommodations in downtown Phoenix was in decline. The San Carlos’s rivals all closed and many were demolished; its own rooms remained largely unoccupied. In 1973, the Melikian family purchased the San Carlos and initiated an ongoing restoration program. Today, as a member of the National Trust for Historic Preservation’s Historic Hotels of America program, the restored San Carlos continues to welcome Phoenix visitors.
References
Clark, Victoria. How Arizona Sold its Sunshine: Historical Hotels of Arizona. Sedona, Arizona: Blue Gourd Publishing, 2004.
“Constructors Of New Hostelry Have Had Wide Experience.” Arizona Republican(Phoenix), Mar. 20, 1928.
Craig, Robert A., and Phyllis M. Cochran, “San Carlos Hotel,” Maricopa County, Arizona. National Register of Historic Places Inventory–Nomination Form, 1983. National Park Service, U.S. Department of the Interior, Washington, D.C.
Elmore, James W., FAIA, ed. A Guide to the Architecture of Metro Phoenix.Phoenix: Central Arizona Chapter, American Institute of Architects, 1983.
Luckingham, Bradford. Phoenix: The History of a Southwestern Metropolis. Tucson: University of Arizona Press, 1989.
Melikian, Robert A. Hotel San Carlos. Charleston, South Carolina: Arcadia Publishing, 2009.
“Permit Issued for $300,000 Hotel Building.” Arizona Republican(Phoenix), Aug. 16, 1927.
“Plans Complete For Hotel On Central Block.” Arizona Republican(Phoenix), August 3, 1927.
“Public Reception To Open New Hotel San Carlos Tonight.” Arizona Republican(Phoenix), March 20, 1928.
Writing Credits
If SAH Archipedia has been useful to you, please consider supporting it.
SAH Archipedia tells the story of the United States through its buildings, landscapes, and cities. This freely available resource empowers the public with authoritative knowledge that deepens their understanding and appreciation of the built environment. But the Society of Architectural Historians, which created SAH Archipedia with University of Virginia Press, needs your support to maintain the high-caliber research, writing, photography, cartography, editing, design, and programming that make SAH Archipedia a trusted online resource available to all who value the history of place, heritage tourism, and learning.




