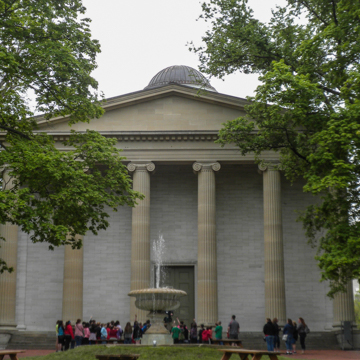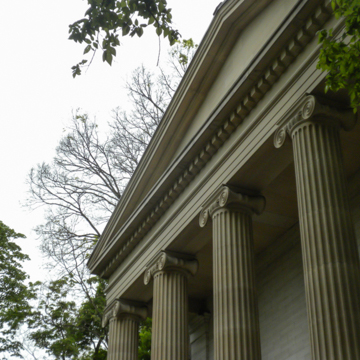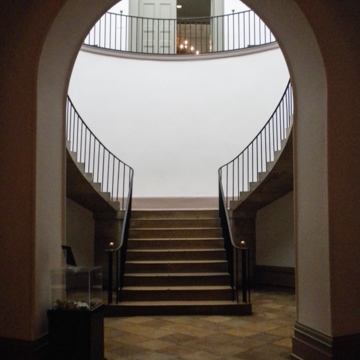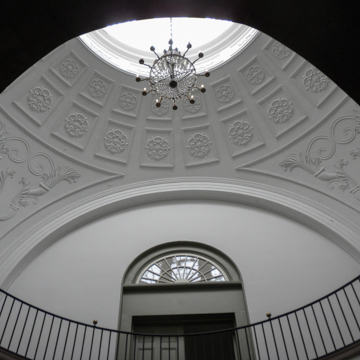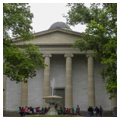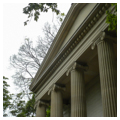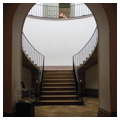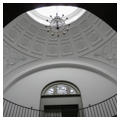You are here
Old Capitol
The second Kentucky Statehouse burned in 1824, and in December of 1826, the State Legislature passed a bill for a new capitol building. An architectural competition, probably the first in Kentucky, was advertised for early 1827 and was won by young architect Gideon Shryock (1802–1880). Shryock’s father was builder‐architect Mathias Shryock of Lexington, under whom he served as an apprentice. In 1823, the younger Shryock went to Philadelphia for a year to study with William Strickland, himself a pupil of Benjamin Henry Latrobe and a pioneer in the Greek Revival style. In 1824, Shryock returned to Kentucky, probably via Baltimore and Washington, where he would have seen such Latrobe buildings as the Baltimore Cathedral and Baltimore Exchange, as well as his work at the United States Capitol. Latrobe’s designs seem to have influenced Shryock as much as those of his mentor Stickland.
For the statehouse, Shryock designed the first fully Grecian building in the Trans‐Appalachian West and the earliest American state capitol modeled specifically upon an ancient Greek temple. Shryock modeled the statehouse upon the temple of Minerva (Athena) Polias at Priene in Ionia, published by English architect Nicholas Revett and others in The Antiquities of Ionia (Vol. 1, 1769); Revett’s site plan shows the Greek temple positioned above the River Meander with hills behind, which may have reminded Shryock of Frankfort’s location in the Kentucky River valley, ringed by hills. The statehouse site is thus the opposite of an acropolis; perhaps compensating for its low position, Shryock added a large, cylindrical cupola to the ridge of its gable roof, a feature that gives the building a vertical accent as one descends into the town from the surrounding hills.
Like its Greek model, the Kentucky Statehouse is built of cut stone with a six-columned Ionic portico, silhouetted against a blank front wall penetrated only by a central doorway. The portico is of a warmer colored limestone than the wall behind, which sets off the columns effectively. This windowless facade, proper to Greek temples, echoes two Philadelphia buildings that Shryock knew: Latrobe’s Greek Ionic, temple‐form Bank of Pennsylvania (1798–1801) and Strickland’s Doric, more Parthenon‐like, Second Bank of the United States (1818–1824). The flanks of the statehouse are of plain ashlar and exhibit two stories of windows, revealing the un‐temple‐like organization of its interiors. Stone was partly cut at the State Penitentiary in Frankfort, whose keeper, Joel Scott, invented an early steam powered sawmill for this purpose. The building cost approximately $85,000 to complete.
The statehouse is 70 feet wide by 120 feet long, exclusive of the portico. In the first story, committee rooms flank a central, corridor‐like vestibule; at the rear are two large courtrooms. Lateral corridors create side entries in the flank walls. At the center rises a grand staircase within a masonry cylinder; the stair is of “imperial” form with a single first flight to a landing where twin, symmetrical flights divide and curve upward along the circular walls. Shryock compared the curving flights to the structure of arches, with the stone steps corresponding to voussoirs. Daylight filters down the staircase into the darkened center of the building from the rooftop cupola. More like a Renaissance palazzo than a Greek temple, the building’s principal rooms are in the second story—a programmatic departure from the Greek temple bank precedents of both Strickland and Latrobe, where the major rooms occupied the lower floors.
The central staircase rises into a square “rotunda” where a shallow dome rests on triangular pendentives, in turn supporting the vast, lantern‐like cupola above, which provides both light and ventilation. The combination of square, triangular, and circular geometries, washed in light, makes this upper rotunda one of Kentucky’s most magical spaces. To make it fire resistant, the dome was built of brick masonry. The craftsman Henry Mordecai, an itinerant African-American freeman, was responsible for the plasterwork, executed in a boldly linear Grecian mode. The large, high-ceilinged Senate and House chambers open from this rotunda, at the front and back of the building respectively. Shryock’s Capitol is a brilliant fusion of a Greek temple exterior with dramatic, Roman‐style, arcuated interiors, linked in a picturesque sequence from the darkened entry, up the top‐lit staircase, into the brilliantly illuminated upper story.
The building was nearly demolished in 1869, when plans were announced to replace it with a design by architects Bradshaw and Vodges of Louisville; of this Victorian building only one wing was built to the east of the Shryock building until lack of funds fortunately halted the project. The building ceased to function as the statehouse in 1909 when the Kentucky legislature moved into the “new” Capitol built between 1905 and 1908. During World War I, the Old Capitol, as it was now known, served as the Government Shirt Depot. Measured drawings were made for the Historic American Buildings Survey in 1934 and the building was listed on the National Register of Historic Places in 1971. A front elevation drawing of the statehouse by Shryock survives in the collection of the Kentucky Historical Society and is on display in the building. It has been maintained by the Kentucky Division of Historic Properties and been the home of the Kentucky Historical Society since 1920. It now serves as a museum and exhibit center.
References
Lancaster, Clay. Antebellum Architecture of Kentucky. Lexington, KY: University Press of Kentucky, 1991.
Kramer, Karl E., and William B. Scott, Jr. Capital on the Kentucky: A Two Hundred Year History of Frankfort and Franklin County.Frankfort, KY: Historic Frankfort, Inc., 1986.
Writing Credits
If SAH Archipedia has been useful to you, please consider supporting it.
SAH Archipedia tells the story of the United States through its buildings, landscapes, and cities. This freely available resource empowers the public with authoritative knowledge that deepens their understanding and appreciation of the built environment. But the Society of Architectural Historians, which created SAH Archipedia with University of Virginia Press, needs your support to maintain the high-caliber research, writing, photography, cartography, editing, design, and programming that make SAH Archipedia a trusted online resource available to all who value the history of place, heritage tourism, and learning.

