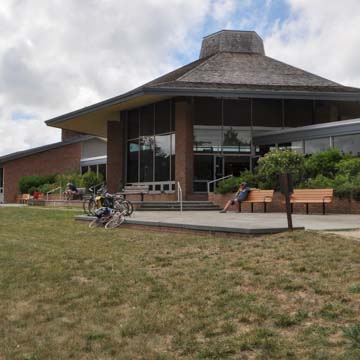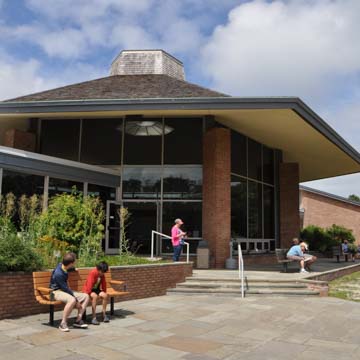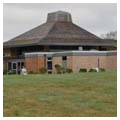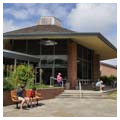In August 1961, President John F. Kennedy signed legislation authorizing the creation of the Cape Cod National Seashore, which represented the culmination of decades of debate over what to do with ostensibly the last “unspoiled” portion of Atlantic coastline. While Cape Cod’s was not the first national seashore, it marked a significant departure for the National Park Service (NPS) as the first park formed with specifically appropriated funds in addition to the taking of privately held lands. Its creation also came amidst the NPS’s Mission 66 program—a decade-long initiative ending in 1966 that fundamentally restructured the national parks and led to the creation of a new building typology: the visitors’ center. The design of Cape Cod’s Salt Pond Visitor Center, completed in 1965, encapsulates the goals of Mission 66 generally, the specific dynamics of creating Cape Cod National Seashore in a contentious political environment, and the changing dynamics of midcentury modernism through its incorporation of vernacular forms.
The general idea of an NPS visitor center that would serve as a focal and control point for the tourist experience emerged in the 1950s, prior to the establishment of Cape Cod National Seashore, and its concept and planning drew on modernist principles. In the post–World War II period, the NPS moved away from earlier rustic architecture that characterized its Depression-era design and its association with the Civilian Conservation Corps. National Park Service officials hoped that visitors’ centers would regulate the flow of people and automobiles, supply interpretation, provide orientation, and offer services. In essence, they would serve as a central common space in which tourists could gather (and, perhaps, share ideas). Modernist designs, it was thought, could better capture NPS goals for this new type of structure: economic competitiveness and, more important, increased functionality and efficiency through new materials and technologies that suited larger, centralized structures emphasizing sweeping vistas and visitor comforts. The NPS’s concept of a visitors’ center represents an invented, distinctly modernist building type rather than simply the adoption of modernism as a style.
Though itself not necessarily pioneering as a modernist structure, Salt Pond Visitor Center’s specific design conformed to its landscape differently than other NPS visitors’ centers and attempted to mitigate some of the opposition to the creation of the park and feelings that the federal government had intruded upon control over the local landscape. It attempted this in part by ameliorating modernism’s ostensible intrusion upon traditional Cape architecture. In particular, the structure utilized common vernacular materials, such as unpainted cedar shingles for siding and roofing, which also reflected modernism’s move away from the standard constraints of the International Style. The embrace of vernacular elements nevertheless did not satisfy all opponents. Described by some contemporaries derisively as “that beehive thing,” the core of the building is a hexagon with plate glass sides and a cedar shingle roof. This central portion offers panoramic views of the adjacent eponymous Salt Pond, a tidal basin feeding into the Atlantic Ocean and ringed with marsh that has become a distinctive landscape of the park. From the core hexagon stretch two glass-enclosed arms connecting to a museum and auditorium, both enveloped in unpainted cedar shingles.
Salt Pond Visitor Center’s outward appearance, therefore, combined contemporary and traditional styles, something the National Park Service’s commission specifically encouraged. While as many as twelve leading American architects were approached for the design, the National Park Service hired in-house architect Benjamin Biderman of its Eastern Office of Design and Construction, who had designed other visitors’ centers in the Mission 66 program. Seasonal visitor and influential modernist architect Walter Gropius still offered his opinion, imploring the designers to take an innovative approach away from the rustic cabin-like designs of western parks and to apply a lighter footprint. The result was something much aligned with other Mission 66 designs, including the use of concrete, glass, and steel throughout, in addition to vernacular influences.
The building stands alone on a slight elevation overlooking Salt Pond. A moderately sized parking lot, outdoor amphitheater, separate bathroom building, small seafaring exhibit, woodlands, and cleared land form the surrounding landscape. Salt Pond Visitor Center is meant to command that landscape from the exterior, but from the interior, the landscape is meant to envelop the visitor—the goal of many of the National Park Service’s visitors’ centers of the era. From Salt Pond Visitor Center, visitors may take two popular (short) nature trails. It is easily accessed and visible from the Mid-Cape Highway, U.S. Route 6.
Since its opening, Salt Pond Visitor Center has served roughly 500,000 visitors annually, acting as Cape Cod National Seashore’s main visitor facility (the other, Province Lands, in the northern district of the park, opened in 1969). In keeping with Mission 66 visitors’ centers, Salt Pond Visitor Center offers orientation movies hourly, and features restrooms, a gift shop, and a comprehensive museum, all designed to act as central starting point for the park’s visitors. The museum portion received modest upgrades in 1989 to better display interpretations of the vast range of natural and cultural themes represented on Cape Cod. In 2012, it incorporated interpretations of the effects of climate change and sea level rise on the Cape.
From 2003 to 2005, the NPS undertook a major rehabilitation of the building aimed at repairing failing mechanical systems, improving handicapped access, reducing pollution from an aging septic system, and accommodating ever greater numbers of visitors, particularly with restroom facilities. While many of the changes undertaken remained hidden from view, the NPS did alter the building’s outward appearance. Some changes were small, including replacing the large plate-glass windows with more energy-efficient variants. The NPS also encased the northern facade (facing the parking lot and open field) with new brick walls that increased usable interior space and energy efficiency but diminished the original light, airy quality of the building. While the renovation has been somewhat sensitive to the original design, the building has lost an element of its modernist styling and has become more utilitarian in its design.
References
Burke, William. I Don’t Understand It, It Doesn’t Look Old to Me. Pamphlet. Eastham, MA: National Park Service, n.d.
Carr, Ethan. Mission 66: Modernism and the National Park Dilemma. Amherst: University of Massachusetts Press, 2007.
Lombardo, Daniel. Cape Cod National Seashore: The First 50 Years. Charleston, SC: Arcadia Publishing, 2010.
National Park Service. Cape Cod: Salt Pond Visitor Center. Pamphlet. Eastham, MA: National Park Service, n.d.
National Park Service. Salt Pond Visitor Center: Cultural Landscape Report and Historic Structure Report, Cape Cod National Seashore[Draft]. Washington, D.C.: U.S. Department of the Interior, National Park Service, Cultural Resource Stewardship and Partnerships, Park Historic Structures and Cultural Landscapes Program, forthcoming.








