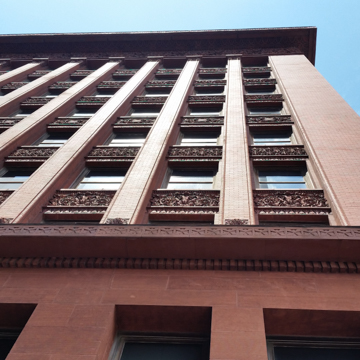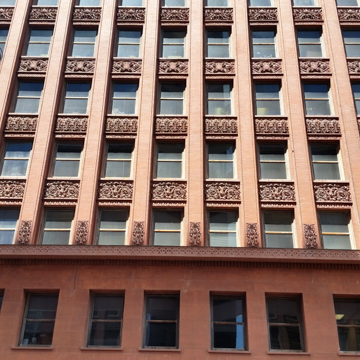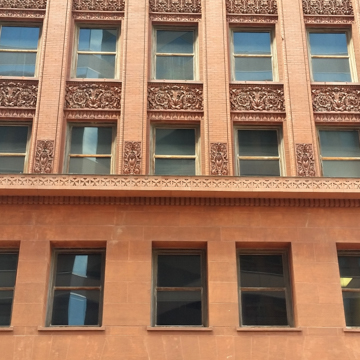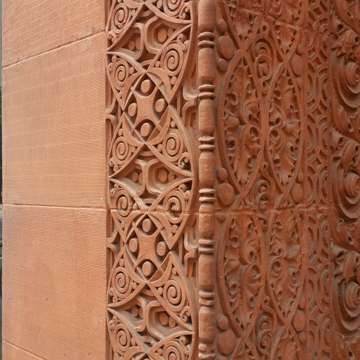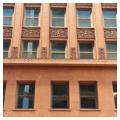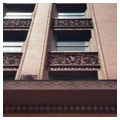Louis Sullivan considered the Wainwright Building to be his first mature work. It was commissioned as a speculative office building by brewer Ellis Wainwright who, in 1891, hired the same firm to design a tomb for his recently deceased young wife in Bellefontaine Cemetery. Since completion the Wainwright Building has been considered one of the key works of skyscraper design, and is often linked with Sullivan's best-remembered principle, form follows function. By the early 1970s, the building was dirty, shabby, and underutilized. After prodding by the National Trust and the Landmarks Association of St. Louis, the State of Missouri purchased it in 1974. Renovated and reopened as the Wainwright State Office Building in 1981, the landmark once again displays its stunning deep red Missouri granite base, brick and terra-cotta mid-section, and terra-cotta attic and cornice.
Louis Sullivan and engineer Dankmar Adler formed a partnership in Chicago in 1881 that lasted until 1896. By 1890, the tall office building had become the new challenge for architects. The invention of the skeleton steel frame and the safe passenger elevator provided the technology to grow buildings ever taller, a necessity in the face of growing urban populations and high urban land values. For Sullivan, the ten-story Wainwright marked the beginning of a highly productive decade that produced several impressive yet disparate tall commercial buildings, including Adler and Sullivan's Union Trust Building on Olive Street nearby. A key to understanding the Wainwright is revealed in Sullivan's article "The Tall Office Building Artistically Considered" published in Lippincott's Magazine in March 1896, in which he provided a listing of different floors—a basement for mechanical equipment, a ground floor for retail shopping, a second floor that is an extension of the first, tier upon tier of identical office cells, an attic story for other parts of the mechanical equipment, and a common entrance on the ground floor—all evident in the Wainwright. He also wrote about the "imperative voice of emotion" and identified the chief characteristic of the tall office building as "loftiness": "It must be tall, every inch of it tall." The function of the tall building was poetic and visual. There are twice as many verticals in the brick piers of the midsection than there are in its steel skeleton, but they are necessary for the building to look tall.
Originally, the Wainwright was surrounded by other tall office buildings from roughly the same period. They were sacrificed in a full-block program issued for the state office complex, of which the Wainwright was one element. Mitchell/Giurgola of Philadelphia with Hastings and Chivetta of St. Louis designed the new sections, and the Wainwright Building was completely renovated, with the lightwell of its U-shaped plan covered by a skylight and converted to an atrium lobby.

