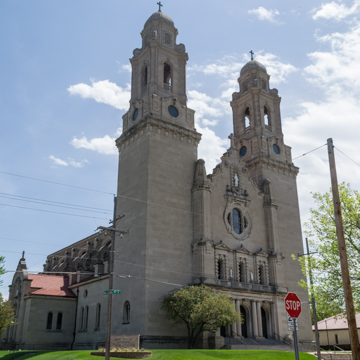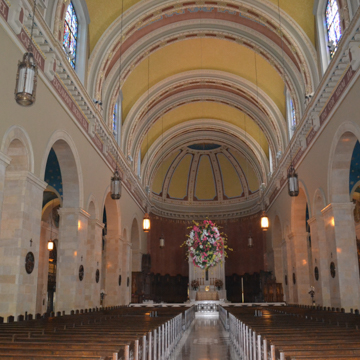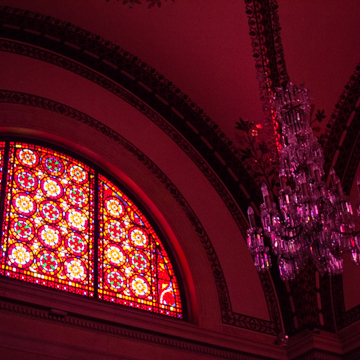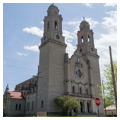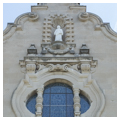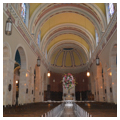Standing majestically on the crest of a hill in the Gold Coast Historic District in mid-town Omaha, St. Cecilia’s Cathedral is a monumental local landmark and one of the largest cathedrals in the United States. The cathedral is the headquarters of the Archdiocese of Omaha, which encompasses twenty-three counties in northeast Nebraska. It shares the site with a rectory and a parish grade school that has been in continuous operation for a century. The cathedral is the masterwork of Omaha architect Thomas Kimball, whose productive career included the design of many distinguished buildings in Nebraska and throughout the Midwest as well as a stint as president of the American Institute of Architects. Kimball studied at the University of Nebraska, the Massachusetts Institute of Technology, and the École des Beaux-Arts in Paris before opening his Omaha office in 1894. Four years later, he was the architect-in-chief of the Trans-Mississippi Exposition.
Kimball’s design for the cathedral was a dramatic departure from the religious work of many of his contemporaries, who tended to favor the Gothic Revival. Here, he looked towards the Spanish version of the Renaissance Revival, prevalent in Mexico and South America, and later made popular by the Panama-California Exposition in 1915. Kimball justified his choice by noting the early Spanish influence in the region.
The immense cathedral is 255 feet long and 138 feet wide; it consists of a steel frame embedded in solid masonry walls faced with limestone. The main facade exhibits a strong contrast between the enlivened surfaces of the nave’s gabled end and the smooth surfaces of the lower portions of the flanking towers. Detailing of the central element includes a triple portal separated by twin Tuscan columns, three arched windows above the portal with heavily rusticated columns, embellished niches, a quatrefoil window, and gable finished with Baroque scrolls. Identical cupolas cap the upper portions of the elaborately detailed tall towers. On the side facades, massive buttresses are topped with large volutes that flank the clerestory windows illuminating the nave.
Inside is a nave, side aisles, an apse with an ambulatory, and two chapels; there is no transept. The interior is finished in a variety of rich marbles. On the north side of the sanctuary, Our Lady of Nebraska Chapel contains windows of stained glass reassembled from sixteenth-century Spanish churches. The tall nave, illuminated by stained glass clerestory windows, is covered with a huge barrel-vaulted ceiling supported by a series of double-arched bays. The richly decorated sanctuary terminates the cathedral’s impressive interior volume with a high altar, a baldachin of white Carrera marble, a wooden cathedra, screen, and clerical stalls.
Kimball began work on the design in 1901, but the building’s construction took many years since Bishop Richard Scannell dictated that work proceed only as funds became available. Construction began in 1905, and an elaborate ceremony to lay the cornerstone took place two years later. By 1916 the work was far enough along to begin to hold services. Consecration of the cathedral finally took place in 1959 upon completion of the domed cupolas atop the twin towers.
In the late 1990s, a roof leak caused damage to the interior. In 1999 BVH Architects completed restoration of the roof and ceiling which included removal of acoustic tile, plaster repair, and repainting the ceiling utilizing colors and stenciling based on historical data. In 2001 the Nebraska Chapter of the AIA gave BVH an Honor Award for their work on St. Cecilia’s. Today, parishioners and visitors can experience the building’s grandeur and be enveloped in a superb expression of ecclesiastical architecture.
References
Kidd, Daniel, “St. Cecilia’s Cathedral,” Douglas County, Nebraska. National Register of Historic Places Inventory-Nomination Form, 1978. National Park Service, U.S. Department of the Interior, Washington, DC.


