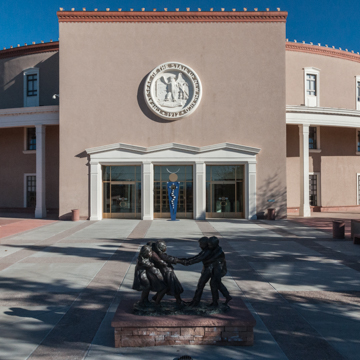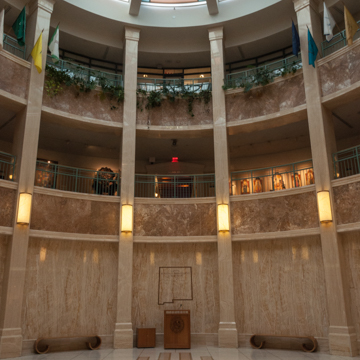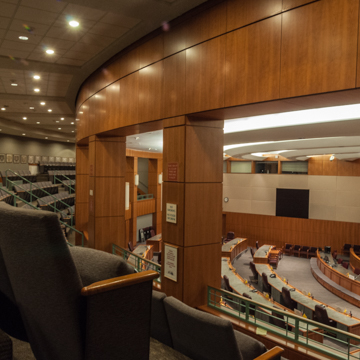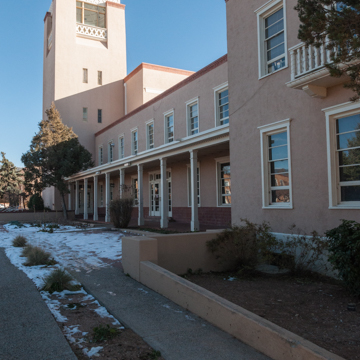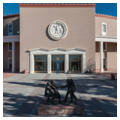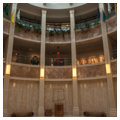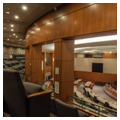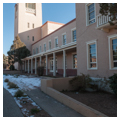You are here
New Mexico State Capitol
The circular form of the New Mexico State Capitol makes it unique in the United States. New Mexico’s fifth house of government, it reflects the state’s ongoing attempt to forge a coherent regional identity from the distinct political interests of the variously Native American, Hispanic, and American peoples who have lived in and competed for this place since the sixteenth century.
The Palace of the Governors on the Santa Fe Plaza was New Mexico’s first capitol. Except for the hiatus of the Pueblo Revolt (1680–1692), it served this function for nearly 300 years, from New Mexico’s establishment as a province of New Spain in the seventeenth century through its annexation as a territory of the United States in the nineteenth century. In 1853–1857, work began on a Territorial Capitol, located north of the Plaza at the end of Lincoln Avenue and designed in a simplified Greek Revival Style by the Supervising Architect of the U.S. Treasury, Ammi B. Young. A lack of funds halted construction at the ground floor until the building was completed as the Territorial Courthouse in 1886–1889. Either Edward M. or Edward S. Jennison (which Chicago architect is unclear) undertook a second attempt in 1885–1889, with a massive structure whose elevations of coursed masonry were indebted to the Chicago School. Only the west wing was erected and this unfinished capitol was destroyed by fire in 1892.
On the third try, the Territorial Capitol was finally realized in 1895–1900. Sited south of the Plaza, towards which it faced axially north, the classical building was designed by the prolific firm of Rapp and Rapp, and featured an Ionic temple portico and central dome. The architecture was typical of contemporary state capitols across the nation and represented New Mexico’s claims to Americanization in its ongoing campaign for statehood (granted in 1912). But classicism came to seem increasingly out-of-place as New Mexico in general and Santa Fe in particular turned in the twentieth century to Spanish Colonial and Pueblo styles as more authentic expressions of the state’s regional history.
In 1949–1953, Willard C. Kruger remodeled Rapp and Rapp’s building in the Territorial Revival Style that he and John Gaw Meem had formulated in the 1930s as an Americanized variant of the Spanish-Pueblo Style. Kruger removed the temple portico and dome, replacing them compositionally with a tall belfry tower at the entrance, and hid the original elevations behind a Territorial portico, brick cornices, and pinkish-tan stucco. The structure still stands and is now the Bataan Memorial Building.
Despite the remodeling and additions, this building proved increasingly inadequate to state needs at a time when New Mexico was experiencing a postwar boom driven by the nuclear laboratories at Los Alamos and Albuquerque. In 1962, an ad hoc partnership calling itself Architects Associated published a master plan to redevelop the site. The Capitol was to be incorporated within a series of “mesa wall” buildings that balanced modernism with regionalism by abstracting the New Mexican landscape and the Chacoan precedent of Pueblo Bonito into sculpturally shaped masses organized around plazas and courtyards.
This plan was approved by the Capitol Building Improvement Commission, only to be pushed aside in 1963 by the new governor, Jack Campbell, who commissioned Kruger to design a new capitol for a site immediately east of the existing complex. A modernizing politician interested in science and technology, Campbell called that same year for an overhaul of the New Mexico constitution and wanted a progressive image for the state.
Like Architects Associated, Kruger’s firm filtered New Mexico through a modernist lens. But Kruger proposed an explicitly structural solution to the problem of place by “blending modern construction techniques with the unique architectural heritage of Santa Fe.” The five-story cylindrical building, including one subterranean floor, recalled the kivas that constitute a center of ceremonial and communal life in New Mexico’s pueblos. Reached by promenades aligned to the cardinal directions, the circular plan represented the Zia, the Zuni Pueblo sun sign and part of the state flag since 1925. The structural frame of reinforced concrete was to be clad on the exterior with three-story panels of tan-colored, pre-cast concrete, separated by vertical windows and resting on a recessed, ground-story colonnade of concrete columns. Tilted inward, these panels were like those used a few years before on the College of Education at the University of New Mexico, and acted analogously to evoke the battered profile of traditional adobe buildings. The interior was organized around a central rotunda, beneath a segmentally domed skylight, with the house and senate chambers descending to each side, and multiple floors of legislative and governor’s offices wrapping the periphery.
As a state building, the capitol was exempt from Santa Fe’s 1957 Historic Zoning Ordinance and its municipal requirement that all new construction in the city’s central district adopt Spanish-Pueblo or Territorial forms. Rejecting the styles that had come to monopolize New Mexican regionalism, the project anticipated the similarly modernist capitols of Hawai’i (1965) and Florida (1974). Had the design been executed as conceived, it would have been one of only three such structures in the United States.
Instead, the project generated loud local opposition when it was published in January 1964. Kruger was assigned a team of advisory architects led by John Gaw Meem to revise the design. Except for adjustments in detailing, the interior was realized as planned, with terrazzo floors, travertine cladding, and cherry wood paneling in the legislative chambers. The exterior, however, was transformed. The concrete columns and panels gave way to Territorial elevations, with tall porticoes and classical window frames of concrete and cast stone, finished with tan stucco and brick cornices. Four projecting entrance pavilions face the cardinal directions. Meem masked Kruger’s intended modernism as thoroughly as Kruger earlier concealed Rapp and Rapp’s classicism.
The building is open to the public.
References
Architects Associated. The New Mexico State Capitol. Santa Fe, NM: Architects Associated, 1962.
Bunting, Bainbridge. “A New Capitol for New Mexico.” New Mexico Architecture V, nos. 1-2 (January-February 1963): 13-17.
Gebhard, David. “New Mexico State Capitol.” New Mexico Architecture VII, nos. 11-12 (November-December 1965): 9-10.
Hitchcock, Henry Russell and William Seale. Temples of Democracy: The State Capitols of the U.S. New York: Harcourt Brace Jovanovich, 1976.
Price, Jay M. “Capitol Improvements: Style and Image in Arizona and New Mexico’s Public Architecture.” The Journal of Arizona History XLI, no. 4 (Winter 2000): 353-384.
Sze, Corrine P, Beverly Spears, Boyd Pratt, and Linda Tigges. Santa Fe Historic Neighborhood Study. Santa Fe, NM: City of Santa Fe, 1988.
Wilson, Chris. The Myth of Santa Fe: Creating a Modern Regional Tradition. Albuquerque: University of New Mexico Press, 1997.
Writing Credits
If SAH Archipedia has been useful to you, please consider supporting it.
SAH Archipedia tells the story of the United States through its buildings, landscapes, and cities. This freely available resource empowers the public with authoritative knowledge that deepens their understanding and appreciation of the built environment. But the Society of Architectural Historians, which created SAH Archipedia with University of Virginia Press, needs your support to maintain the high-caliber research, writing, photography, cartography, editing, design, and programming that make SAH Archipedia a trusted online resource available to all who value the history of place, heritage tourism, and learning.

