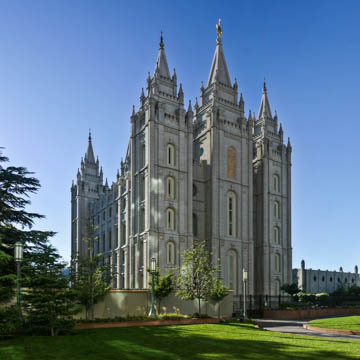The Salt Lake Temple is the most sacred temple of the Church of Jesus of the Latter-day Saints (LDS) and serves as the locus of its religious authority. Although it was not the first Mormon temple to be built, it was the first commissioned by church president Brigham Young upon arriving in Salt Lake City. The temple is a forceful assertion of the community’s commitment to making Salt Lake City the center of a future Zion, and the church the center of the city. It is a symbol of the dedication, self-sacrifice, and self-reliance of the pioneers.
The temple’s design reveals the Mormon approach to constructing sacred space; it contains significant symbolism and iconography representing Mormon beliefs and religious practice. The fortress-like Gothic features of the temple, including battlements along the roofline, towers, and buttresses, are meant to evoke Solomon’s Temple in Jerusalem. The connection to King Solomon and his temple is further reinforced in the baptismal font located within the temple. A direct recreation of the Molten Sea, the font is held aloft on the backs of twelve oxen representing the twelve tribes of Israel.
The thick granite walls of the structure suggest the enduring and eternal nature of the ordinances performed within the temple. The six towers signify the restoration of priesthood authority and encourage onlookers to direct their gaze heavenward, asking believers to look to God for guidance. The eastern towers, representing the three members of the church’s first presidency and the Melchizedek Priesthood (referring to the religious authority of the twelve apostles of Jesus and the prophets mentioned in the Old Testament), are six feet taller than the western towers, which represent the priesthood of Aaron the Levite, the first high priest of the Hebrews, and his descendants. The size difference denotes the hierarchy between the two priesthoods.
Additional iconography occurs in the granite of the stone facade, which corresponds to the three heavenly kingdoms: the telestial, the terrestrial, and the celestial (the highest and most glorious of the kingdoms). Thirty-six earthstones represent the spreading of the gospel throughout the world, that is, the telestial kingdom. Stones containing images of the moon in differing phases, representing the terrestrial kingdom, are located above the building’s promenade on each side of the building. In total, there are thirteen new moon stones, twelve full moon stones, and twelve last quarter moon stones. Above the moon stones are fifty-two point sunstones symbolic of the celestial realm, believed by the Mormons to be the highest level in the afterlife. Apart from these symbolic representations of the three kingdoms, two cloud stones with descending rays of light are on the central portion of the eastern face; these stones represent the light of the Gospel piercing through the clouds of superstition and human error. Located on both the eastern and western towers are images of two clasped hands, symbolizing the fellowship and brotherly love central to Mormon doctrine. Other images located on the temple facade, such as the all-seeing eye and the beehive, are also associated with Freemasonry. The relationship between Mormonism and Freemasonry originates with Joseph Smith, founder of the LDS Church and a Freemason.
Salt Lake Temple was designed by Truman O. Angell, who joined the Mormon Church at the age of 23. A carpenter and joiner in his hometown of Providence, Rhode Island, Angell worked under architect William Weeks. He completed temples in Kirkland, Ohio, and Nauvoo, Illinois, before arriving in Utah, where Angell rose quickly in the Church, becoming its official architect. For Brigham Young (who was married to Angell’s sister Mary Ann), Angell built two residences, the Beehive and the Lion houses. Young sent Angell on a two-year mission-cum-grand tour in Europe, with instructions to share the message of the Lord and also bring back architectural ideas to Utah for the Salt Lake Temple and future projects.
Angell worked in close collaboration with Young on the temple, which took forty years to complete (both Angell and Young died before it was finished). Young designated the future site of the temple on July 28, 1847. Located in what is now known as Temple Square, the site originally comprised two city blocks surrounded by a fifteen-foot-high solid boundary wall. The area has since expanded to ten square acres in downtown Salt Lake. Though the temple is set apart from the surrounding community compositionally, at the same time it represents the city center. The heavy, static nature of the material and composition give visual weight and impart a sense of permanence and grounding. This effect is enhanced by the restricted heights of the surrounding buildings, which gives the temple a sculptural form and imparts a sense of awe to those approaching it. The 233-foot-high temple is immediately surrounded by the Salt Lake City Tabernacle (UT-01-035-0039), Assembly Hall, and two visitors’ centers. It is the one of the most visited sites in Utah, frequented by three to five million visitors a year.
While the Salt Lake Temple is firmly rooted in nineteenth-century organizational and formal compositional ideas, the building attempts to transcend its earthly ties as a symbol of Mormon values, doctrine, and ideals. The Salt Lake Temple is the architectural expression of a community’s attempt to ground itself in the physical environment as well as the historical context of their religious beliefs.
References
Andrew, Laurel B. The Early Temples of the Mormons: The Architecture of the Millennial Kingdom in the American West. Albany: State University of New York Press, 1977.
Black, Susan Easton. The Mormon Temple Square. Las Vegas: KC Publications, 1993.
Hamilton, Charles Mark. “Authorship and architectural influences on the Salt Lake Temple.” Master’s thesis, University of Utah, 1972.
Hamilton, Charles Mark. Nineteenth-Century Mormon Architecture and City Planning. New York: Oxford University Press, 1995.
“Mormon Temples in America: Mormon Temple, Salt Lake City; The First Mormon Temple, Kirkland, Ohio; Mormon Temple, Cardston, Alberta, Canada.” Builder 111 (October 1916): 207-208.
Winkler, Franz K. “Building in Salt Lake City: The Mormon Temple.” Architectural Record 22(July 1907): 14.








