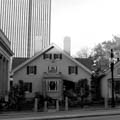Lion House presents an extreme example of the mid-nineteenth-century Mormon practice of polygamy. It was built for the polygamous family of the second president of the Church of Jesus Christ of Latter-day Saints (LDS Church), Brigham Young. The LDS Church gave polygamy divine sanction in 1843 by linking the practice to the plural marriages of Abraham, Isaac, and Jacob. Joseph Smith, the founder of the faith, appraised the example set by these earlier prophets as a way to multiply Mormon believers. Procreation became both a divine and practically ordained duty.
Young was the first church leader to openly practice plural marriage, and had least fifty-five known wives in his lifetime, a number unrivaled by anyone else in the faith. By the time the LDS Church architect, Truman O. Angell, built Lion House, Young was sealed to at least thirty-seven living women and had thirty-five children. Most of his wives lived in independent establishments around Salt Lake City and Provo in traditionally organized domestic spaces. Angell, who was the brother of Young’s first wife, Mary, designed Lion House in a dorm-like layout that housed only twelve of Young’s wives and their children.
Lion House is situated at the intersection of two of Salt Lake City’s most important streets: South Temple and State. It was originally part of a larger estate owned by Young. Of the many structures built on the estate, today only three remain: Lion House, Young’s office, and Beehive House. Though connected to one another, these three buildings give the overall impression of distinct structures, with uniquely articulated exteriors and material treatment. Young’s office forms the center, and a corridor that one of Young’s children called the “crooked hall” serves as the spine connecting the structures. Lion House, which was intended for more occupants than the Beehive House, is the larger of the two residences. Its complex programmatic requirements are tightly compressed into the three-story, 45 x 139–foot structure. However, since the shorter side of the rectangular plan faces the street, Lion House has a smaller front than the Beehive House, thus asserting the priority of the latter—home to Young and his senior wife—over that of Young’s plural wives.
Lion House has often been described as Neo-Gothic, but it features none of the dynamism associated with the style. No elaborate towers or delicate pinnacles are found here; instead, a simple gabled roof ties the volume together. Dirt-colored, roughly dressed sandstone covers the facade. An unfortunately detailed and poorly proportioned entrance vestry designed by Angell’s assistant, Thomas Ward, is the only half-hearted attempt at Gothic monumentality. The only applied ornaments on the exterior include corner stone buttresses, a crenellated balcony parapet, and a stone lion couchant atop the parapet. The house’s functional elements create most of the visual interest: four chimneys, two at each gable end, break the horizontal span of the roof and structure; the foundation reaches about ten feet high on the west elevation; and a simple stringcourse contrasts with the foundation’s roughly dressed stone. On the east and west elevations, ten brilliantly proportioned gable dormers spring out of the roof in zig-zag motion, marking the twenty small, second-story bedrooms. In each of these steeply pitched gable dormers are multi-paned, Tudor-style dormer casement windows with a quatrefoil pattern in the transoms and Gothic hoodmolds.
The unprecedented program is organized like a workspace rather than a house. The interior is divided lengthwise into two rows of rooms, accessed via a long corridor that runs through the center of the house and has a window at either end. Two staircases, one near the front of the house and one at the rear, provide vertical circulation. Unlike a typical Victorian residence with a formal reception room or parlor, the entrance opens into a series of storage and workspaces. Closest to the street facade are a vegetable cellar and a large workroom, with a common kitchen and pantry and weaving room behind. A hall tucked between these sets of rooms leads to Young’s office and the main residence beyond. The laundry was also on the main floor. At the rear of the building was a large schoolroom where all the children were taught. The basement level housed additional functional rooms.
Bedrooms on the upper floor were all the same size. Each wife occupied a single room, while children of different wives occupied same-gender shared rooms, often furnished with bunk beds. Toilets and bathing facilities were located at the north end of the house on each level; while the plans do not indicate the details of these bathrooms, their large size suggests there were multiple showers and toilet stalls. Floors were flagstone.
The focus of this entire enterprise was not on entertainment and receptions, as would befit the family of the highest office in the state and church, but rather on cleanliness, order, and discipline. The design of Lion House reveals a highly technical view of marriage, procreation, and the moral education of children. The corridor provided full visibility of movement throughout the house, ensuring discipline, and a bell announced times for prayer, work, dining, and sleep.
Lion House derives its name from the stone lion prominently situated in the front of the house. Although it symbolizes the patriarch of the house, who was called the Lion of the Lord by close associates, it can also be interpreted to stand for the strength, endurance, and grace of women who lived within. The house was designated a National Historic Landmark in 1964. Today, it serves as an event center and a restaurant.

















