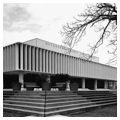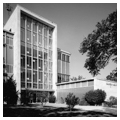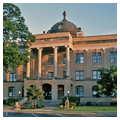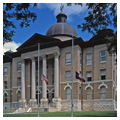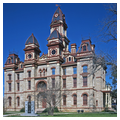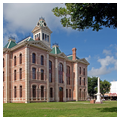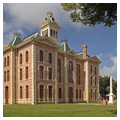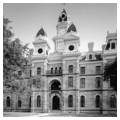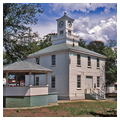The county courthouse set in its town square is the centerpiece of Texas architecture and urbanism. The square with its courthouse is the spatial, symbolic, and often economic focus of the community.
Town planning in Texas reflects its landscape and the backgrounds of its colonizers. The generally level topography over most of the state presented no natural barriers to an almost universal application of the Greco-Roman grid to settlement layout. This classical model entered Texas first with the Spanish and later with Anglo immigrants. The Law of the Indies, established by Spain's Phillip II in 1573, stipulated colonial towns to be planned as a grid of square blocks with an open plaza in the center surrounded by blocks dedicated to church, market, and government use.
The 7 × 7–block plan of La Villa de la Santísima Trinidad de la Libertad Liberty, Liberty County of 1831 by José Francisco Madero is a textbook example of a Law of the Indies scheme, with the central Plaza Constitucionál, the parish to its west, and the market square two blocks south and east, all marked on the original drawing archived at the Texas General Land Office. Anglo-Americans brought rectilinear land survey systems, known as “township and range,” based on the U.S. Ordinances of 1785 and 1787.
Towns planned by the expanding railroads after the Civil War were linear and dominated by the tracks, with commercial lots facing the tracks and courthouse squares placed a block or more away in a residential rather than a civic setting.
The state's earliest courthouses were simple, one-or two-room log or wood frame structures, often combining a courtroom and jail. Following the Compromise of 1850 and flush with federal compensation payments, the Texas legislature ordered a state tax holiday in 1854 that encouraged many counties to build new public facilities. This generation of courthouse designs drew on Greek Revival models from Virginia and the South, cubic forms with hipped roofs and cupolas, usually wood framed; the original Harris County Courthouse in Houston—a two-story cubic mass with a lantern—was a typical antebellum example.
Renewed economic growth after Reconstruction and the spread of materials and ideas carried on the expanding railroad network, combined with state legislation in 1881 permitting counties to sell bonds to raise money for courthouse and jail construction, resulted in the greatest generation of Texas courthouses. Nationally fashionable, exuberant styles from Italianate to Romanesque expressed economic vitality and renewed civic confidence. Framed by equally eclectic storefronts around the square, courthouse settings like those in Goliad, Wharton, and Lockhart are postcard ideals of the Texas courthouse and square from this late-nineteenth-century era.
In the first decades of the twentieth century, the next generation of courthouses returned to a calmer classicism, known as the Texas Renaissance. Columns, pediments, and domes frequently contrasted with the eclectic facades of commercial buildings around the squares as seen at San Marcos and Georgetown.
During the 1930s, counties took advantage of federal funding of Great Depression–era programs to build anew. Art Deco and Moderne styles of abstracted classical orders and motifs also incorporated the latest building technologies of elevators and central air-conditioning. Local artisans carved low-relief sculptural ornament extolling local cultures and economies. More than any other period, courthouses of the 1930s embodied total works of art, with everything from art motifs, furnishings, light fixtures, and door hardware executed in the same style. The “million dollar courthouse” for Jefferson County BM1 in Beaumont of 1932, at fourteen stories, is the largest and most effusive of the period.
Many of the trends in late-twentieth-century modernism are displayed in courthouse design: the commercialization of Miesian steel reduced to aluminum curtain walls BE32; the reduction of Corbusian concrete into Brutalism BE1; a neo-expressionism of nonorthogonal geometries CC18; and postmodernism all have examples scattered around Texas's 254 county seats. Where previous generations demolished older courthouses to be progressive and serve modern needs, many are now being restored. The Texas Historic Courthouse Preservation Program, initiated in 1999, has provided substantial state funding for restoration. Courthouses benefiting from this program are noted in individual building entries.
Writing Credits
If SAH Archipedia has been useful to you, please consider supporting it.
SAH Archipedia tells the story of the United States through its buildings, landscapes, and cities. This freely available resource empowers the public with authoritative knowledge that deepens their understanding and appreciation of the built environment. But the Society of Architectural Historians, which created SAH Archipedia with University of Virginia Press, needs your support to maintain the high-caliber research, writing, photography, cartography, editing, design, and programming that make SAH Archipedia a trusted online resource available to all who value the history of place, heritage tourism, and learning.


