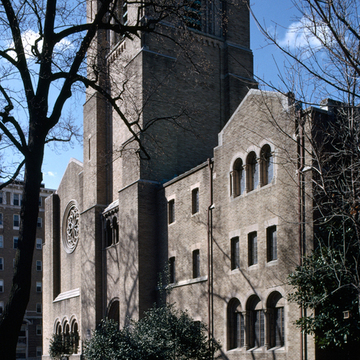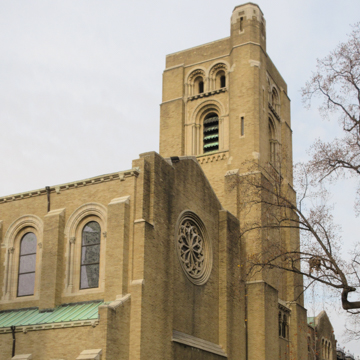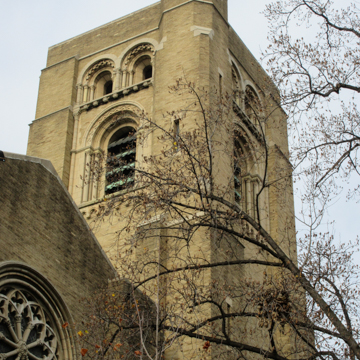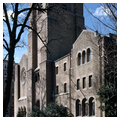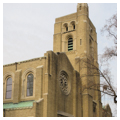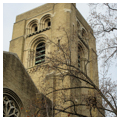Dr. Frederic Perkins, chairman of the Universalist church's Committee on Church Architecture, was named minister of the Washington congregation to oversee construction of their national memorial. He approved the Neo-Romanesque design by Francis H. Allen and Charles Collens of Boston; both had studied at the Ecole des Beaux-Arts after completing American university educations. Their design replaced an initial classical proposal by Coolidge and Shattuck that was deemed too expensive to build, although its stylistic heritage was more acceptable to the
The Universalist Church has an unusually long (115 feet, 9 inches) frontage on 16th Street. The sanctuary and parish hall are balanced by the truncated Peace Tower, whose mass is embedded in both of them. In the eyes of the nineteenth- and early twentieth-century revivalists, this asymmetrical arrangement of masses, forms, and details had its roots in Romanesque architecture, and it offered a welcome flexibility in planning and designing that they exploited to the utmost. The architects' intention was to give the appearance of a church that had evolved slowly over time; construction in buff brick with limestone trim actually took twelve months. Collens's design is a synthesis of harmoniously integrated structural and decorative details derived from English, French, and Italian traditions. As with his contemporaries working in alternate historicist traditions, Collens viewed this kind of eclecticism as an appropriate American innovation.
Entry to the church is unusual, as is its orientation with the altar at the west end. The main door is at the base of the tower (a secondary one opens at the east end of the S Street facade) rather than at the end of the church. The tympanum of the tower portal, depicting Christ in glory surrounded by the symbols of the evangelists, is beautifully carved, as is all of the interior and exterior ornament. The sculptor is unknown. Superior craftsmanship is evident in all other decorative details, such as the intricate iron strapwork hinges of the oak doors and the altar mosaic by Tiffany and Company. Nonfigural, predominantly blue and red triforium windows and the rose window at the east end were made by the New York firm Calvert, Herrick and Reddinger.
The interior structure of the four-bay church is deceptive, as the arches, piers, colonnettes, and chancel and south aisle vaults appear to be ashlar blocks of variegated sandstone but are in fact terracotta, including the molded capitals. The plaster on the masonry walls was patinated to give the impression of great age. The oak tie-beam truss ceiling, however, follows traditional construction methods. The Universalist National Memorial Church is an excellent demonstration that it is good design—where forms, spaces, textures, and details are harmoniously integrated—that results in pleasing architectural experiences, not dogmatic adherence to a “superior” style of architecture, stylistic purity, or “truthfulness” in construction.








