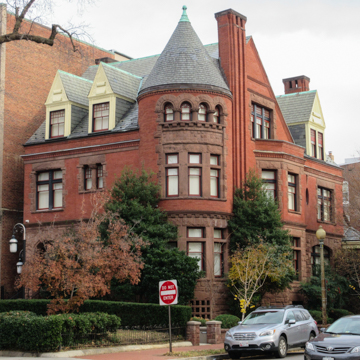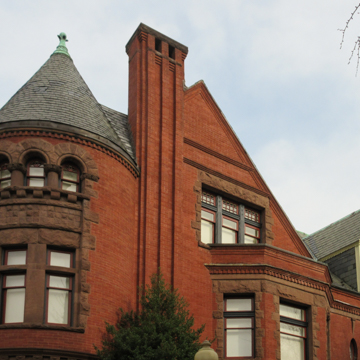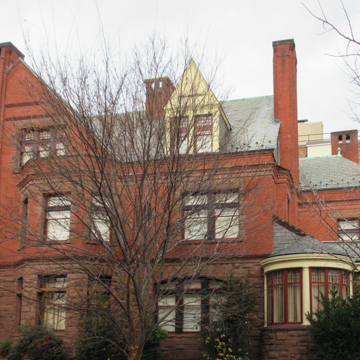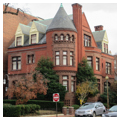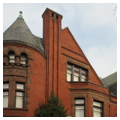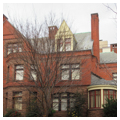You are here
The Green Door (Denman-Werlich House)
H. P. Denman's house on 16th Street is the finest surviving example of Richardsonian Romanesque in the city, other than Richardson's own Warder house (see MH22). Albert
Like Richardson, the architects viewed entry as an event, penetrating the massiveness of the wall through a sequence of spaces. However, they did not here adhere to Richardson's practice of placing his inner door off-axis with the outside wall arch. Their placement and variation of the window sizes, shapes, and compositions is particularly successful. In some areas they created subtle asymmetries and in others, elegant, rationally organized groupings of tripartite windows. Queen Anne details—partial, small-paned colored-glass windows, a corbeled chimney springing from the ground story, and small-scale geometric wood details in the gables and window frames—are well integrated to the balanced asymmetries of the total design. Varied materials, such as the buff-colored sandstone, deep red brick, and wood shingles in the gables, were chosen for their contrasts in color and texture; their use is in harmonious balance.
Although the entrance is on 16th Street, the main rooms face south, beginning with the drawing room expressed on the exterior by the corner tower, the library lit by three windows of the octagonal bay, and a small dining room with a single, wide tripartite window. An extended suite of rooms consisting of a sun room, gallery, and large dining room or perhaps ballroom is lit by a sequence of almost continuous tall rectangular windows. A continuous enfilade runs through these rooms from the front to the back of the building (73 feet), although room divisions are marked by wide openings with doors that slide into the walls.
Writing Credits
If SAH Archipedia has been useful to you, please consider supporting it.
SAH Archipedia tells the story of the United States through its buildings, landscapes, and cities. This freely available resource empowers the public with authoritative knowledge that deepens their understanding and appreciation of the built environment. But the Society of Architectural Historians, which created SAH Archipedia with University of Virginia Press, needs your support to maintain the high-caliber research, writing, photography, cartography, editing, design, and programming that make SAH Archipedia a trusted online resource available to all who value the history of place, heritage tourism, and learning.














