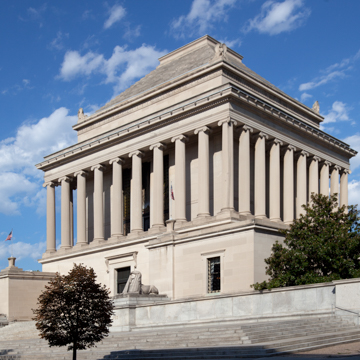The mausoleum at Halikarnassos (353–c. 340 b.c.e.) was a model for many buildings in this period, including Masonic temples, because as one of the seven wonders of the ancient
Thrown down by an earthquake in the thirteenth century and quarried in the sixteenth century by the Knights of Saint John for the building of one of their castles, King Mausolos's tomb, a Hellenistic monument located on the Turkish coast, was the subject of numerous reconstructions by historians, archaeologists, and architects based on two ancient texts that describe its huge dimensions, colonnaded base, and stepped pyramidal top supporting a quadriga.
John Russell Pope's design, based on Newton and Pullman's 1862 restoration of the mausoleum, is centered on a nearly square site (217.5 by 212 feet) and raised above 16th Street on a podium with steps that extend the width of the block and that are organized according to arcane numerology. Three, five, seven, and nine steps converge on the central entry, which is guarded by Sphinxes, sculpted by Adolph A. Weinman, representing wisdom and power, contemplation and action. Thirty-six Ionic columns 33 feet high circumscribe the temple room, where the highest degree of freemasonry (the thirty-third) is conferred. The attic, marked by acroteria and the stepped pyramid, covers a square Guastavino dome; thus, the basic form above the base encloses a single volume. The compact base, with its expanses of smooth walls broken only by windows and doors, the peripteral colonnade set against nearly solid walls, and the faceted surfaces of the roof demonstrate Pope's unerring sense of balanced proportional relationships between masses and details. The light, monochromatic Indiana limestone is particularly well suited to the combination of planar surfaces and finely carved Greek and Egyptian details. Although Pope, with the advice of local architect and mason Elliott Woods, was responsible for incorporating some basic symbolism, the inscriptions and symbolic decorative details were planned by the grand commander of the lodge, George Fleming Moore, after the architectural design was completed.
The ground story is represented by the monolithic base on the exterior; on the interior an apsed atrium is ringed by offices, meeting rooms, banquet hall, and libraries. The atrium's form and decoration were intended as symbolic imitation of a Roman impluvium. Two sets of four massive Doric columns in a highly polished green Windsor, Vermont, granite establish a pathway leading to the apse on the east, where the main stair rises to the temple room. The oak-beam ceiling is painted in deep shades of red, brown, blue, yellow, and green, as are the walls in recesses behind the column screens. The decorative vocabulary mixes Greek frieze motifs and Egyptian hieroglyphics. The variation of rich and beautifully crafted materials continues in the main space. The temple room, a square with beveled corners that continue up into the dome, is constructed of limestone walls, Botticino marble dado, black and white marble floors, and a Guastavino tile dome. Windows are screened by Ionic columns set in antis made of green Windsor, Vermont, granite. Their gilded bronze capitals and bases echo the lavish use of gold or bronze in the entablature, windows, screens, and doors. The vault nearly doubles the height of the room, a proportional relationship that complements the subdued richness of the architectural surface. American architectural critic Aymar Embury so admired Pope's Scottish Rite Temple that he maintained, “Roman architects of two thousand years ago would prefer [it] to any of their own work.” 43
Notes
Aymar Embury, "Are We on Our Way?" Arts and Decoration 21 (1921): 285.

















