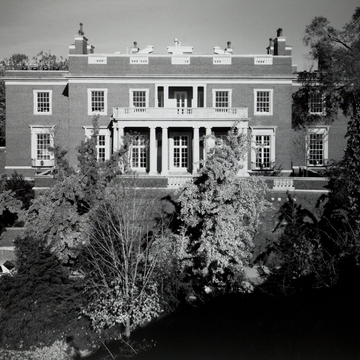You are here
Meridian House International
The Henry White House was the first of two mansions designed by John Russell Pope for friends on Meridian Hill. Set at the back of a sloping trapezoidal site, the house is protected visually by a high brick wall on the
All of the architectural elements reveal Pope's extremely refined sensibility, where attenuated proportions are coupled with abstract, often sinuous details, such as his exterior window brackets or the curved corners of his portico entablatures. The axiality of the entrance sequence and main facade imply a central hall plan, in keeping with the design principles of its Georgian antecedents. Therefore one is surprised by the closing of the main axis in the entrance hall and its diversion to double axes established by the windows flanking the main door. In the entrance hall, engaged Ionic columns carrying a full entablature establish a formality that continues throughout the building. Parallel to the hall, the dining room and library suite traverse the garden side of the main block, with the service wing to the west and the drawing room to the east. As on the exterior, the decorative vocabulary of the interiors is derived from the Anglo-Palladian tradition, but Pope's affinity with sixteenth-century Italian motifs—such as his elongated brackets and entablatures composed of multiple, continuous moldings—subtly changes the robust, sculptural quality of the English tradition into a new and highly refined interpretation of classicism. Open to the public.
Writing Credits
If SAH Archipedia has been useful to you, please consider supporting it.
SAH Archipedia tells the story of the United States through its buildings, landscapes, and cities. This freely available resource empowers the public with authoritative knowledge that deepens their understanding and appreciation of the built environment. But the Society of Architectural Historians, which created SAH Archipedia with University of Virginia Press, needs your support to maintain the high-caliber research, writing, photography, cartography, editing, design, and programming that make SAH Archipedia a trusted online resource available to all who value the history of place, heritage tourism, and learning.








