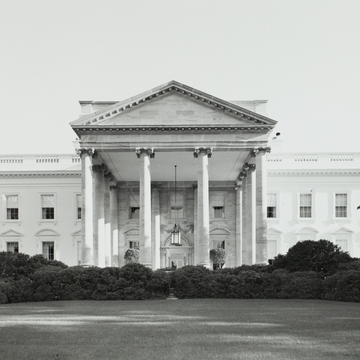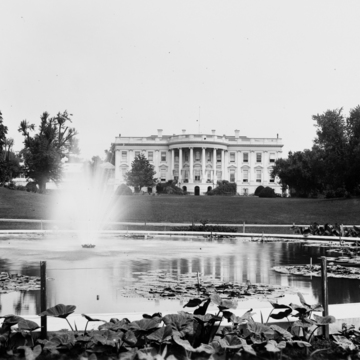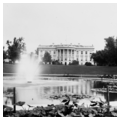With the exception of the winning design by the Irish-born and -trained architect James Hoban, entries in the 1792 competition for the President's House were by builder-architects rather than the few academically trained architects then practicing in this country. Hoban was awarded the $500 premium on 17 July 1792; the cornerstone was laid on 12 October for a building one-fifth larger, at President Washington's suggestion. During construction, the basement story was essentially eliminated, reducing the three-story residence to two stories raised slightly aboveground in the contemporaneous French manner. Hoban's design was a simplified colonial version of a mid-eighteenth-century Anglo-Palladian palazzo, a horizontally oriented rectangle with a tetrastyle Ionic portico attached to the north facade and a colonnaded porch spanning the entire width of the south facade. The plan called for a large square entry hall on the north on axis with an oval room, resulting in a central semicircular bow on the south. A large banquet room traversed the entire east side while three more intimate public rooms were distributed along the west facade. Private family quarters were on the second floor. At present there are 130 rooms in a much-enlarged complex of buildings, the result of almost continuous renovations, additions, and redecorations.
Built of light brown Aquia, Virginia, sandstone, the building was first whitewashed in 1797. Generally referred to as the White House by Jefferson's day, it was not officially so designated until 1902. Hoban's source for the White House was Leinster House (1745–1751, Richard Castle, architect), originally the Dublin residence of the Duke of Leinster and today the Irish parliament house. Hoban may have used Robert Pool and John Cash's Views of the Most Remarkable Public Buildings, Monuments, and Other Edifices, in the City of Dublin (1780); he followed the fenestration pattern of Leinster House illustrated there (alternating segmental and triangular pediments on the main story) rather than the continuous segmental pediments found on the actual building.
By 1800 the White House was occupied, but it was not completed until 1803. In 1807 Benjamin Henry Latrobe redesigned the north and south fronts, adding monumental porticoes that were carried out in slightly altered form by Hoban in 1824 (south) and 1829
As early as 1867, crowded conditions in both the living quarters and White House offices led Brig. Gen. Nathaniel Michler of the Army Corps of Engineers to suggest that a new presidential residence be built on one of eleven sites he had chosen and that the original building be retained as the official presidential office. Instead, public opinion and concern about the effective operation of the executive branch led the government to consider additions to the original building. In 1890, architect Frederick D. Owen, in collaboration with Mrs. Benjamin Harrison, proposed major additions to the White House. Two replicas of the original structure were to be attached to it at right angles via circular colonnaded pavilions, resulting in a U-shaped complex open to the south. A decade later Theodore A. Bingham of the Army Corps of Engineers, working with Owen, proposed that only the two-story circular pavilions be added to create much-needed office space. When Theodore Roosevelt became president in 1901, he selected McKim, Mead and White to design separate buildings for offices and to renovate the third-story attic into habitable rooms, thus separating the day-to-day work of the president from his ceremonial and family life. These wings were attached to the main block by new, extended colonnades. The west wing terminated in a “temporary” office building modeled on French eighteenth-century pavilions—geometric, sparsely decorated, and low to the ground. In 1909, Washington architect Nathan C. Wyeth extended this wing, creating the oval office to reflect the central oval room in Hoban's building. The setback raised roof of the west wing was designed by Eric Gugler during Franklin Roosevelt's administration; he also moved the oval office from the center of the building to its southeast corner. In 1942 architect Lorenzo S. Winslow reconstructed McKim, Mead and White's east wing, adding a Tuscan colonnade for the visitor's entrance. The balcony on the second-story level of the south front was added in 1948, when the interiors underwent extensive renovations. The present Tuscan porte-cochère and circular drive were added in the 1970s.
During Harry S. Truman's administration (1948–1952), the White House was gutted to create more space and to provide structural stability to the original walls. It was “reconstructed”; none of the original mantels and little of the original woodwork survive. During the early 1960s Jacqueline Kennedy redecorated the ceremonial first-floor rooms in the Federal style, recalling the period when the White House was first occupied; private
Although pleasing in its proportions and details, Hoban's design for the White House was not an inspired, creative work of architecture. Rather, its origin in a suitable European prototype, expressing dignity but not opulence, was acceptable to most Americans. Throughout the last two centuries, considerable effort has been expended to maintain at least the symbol of republican simplicity originally desired. The White House was designed as a simple residence without any iconographic program expressive of power or dynasty such as was then common with the official residences of European heads of state. Yet the south portico, because it is so often filmed and illustrated, has become a worldwide symbol of the American presidency and, by extension, of the country's power and prestige.













