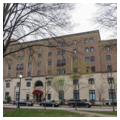You are here
Central Young Men's Christian Association (YMCA)
The YMCA Central Branch marked the heyday of Brown and Whiteside, when talented Reah Robinson and Albert Kruse worked as designers. The building's style, described by the architects as “northern Italian,” featured lower stories of Indiana limestone with “a light tapestry brick” above, as popularized by the Shelton Hotel, New York City (1924, Arthur Loomis Harmon). The entrance hall had rich marble panels, figured glass lighting fixtures, silver and gold gilt trimmings, and subdued colored tiling. A Spanish Colonial Revival–style cafeteria had exposed beams and ironwork balconies facing a courtyard. “Youth Division” still appears in gilt lettering on the south door, which is surrounded by elaborate relief sculptures in limestone. Inside that entrance was the half-timbered Boys' Department, one room made to resemble the poop deck of an old ship of the line, its walls of ship siding and beams, with ship lanterns for illumination. New York City men's clubs of the 1920s often displayed such theatricality. A Gothic Revival chapel was upstairs. Buck Simpers Architect + Associates undertook renovation of the building (2003–2004).
Writing Credits
If SAH Archipedia has been useful to you, please consider supporting it.
SAH Archipedia tells the story of the United States through its buildings, landscapes, and cities. This freely available resource empowers the public with authoritative knowledge that deepens their understanding and appreciation of the built environment. But the Society of Architectural Historians, which created SAH Archipedia with University of Virginia Press, needs your support to maintain the high-caliber research, writing, photography, cartography, editing, design, and programming that make SAH Archipedia a trusted online resource available to all who value the history of place, heritage tourism, and learning.


















