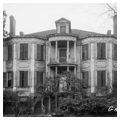You are here
Gertrude Herbert Institute of Art
One of the finest Federal style houses in the United States, Ware’s Folly is noted for its Adamesque ornamental detail, neoclassical trim, and an elliptical interior staircase that rises from the main floor to the attic. Costing approximately $40,000 when it was built around 1818, the house’s nickname is a reference to its exorbitant price tag. It served as the town house for three prominent Augusta families before becoming an art school and gallery in the 1930s.
No one is certain who designed the house. Gabriel Manigault of Charleston has been suggested due to similarities between the Adam-inspired ornament of his Charleston houses (such as the one he built for his brother, Joseph Manigault, in 1803) and that of the Ware House in Augusta. A local historian has observed that John Lund was the only architect in Augusta at the time of the Ware House's construction. Other details of trim and ornament prompted attribution to Daniel Pratt of New Hampshire, whose New England houses were illustrated in the White Pine Monographs. The Ware staircase shares an elliptical delicacy and flow with such comparable Federal stairs as those in the 1809 National Russell House in Charleston, the Montmorenci stair hall at Winterthur Museum (from the 1819–1820 house built in Warren County, North Carolina), and the 1807 Nickels-Sortwell House in Wiscasset, Maine. The Ware staircase, fireplace ornament, hallway arch, and doorway with fan light between the two east parlors are striking features of the interior.
The main facade of the Ware House is marked by two-story pilasters, a curved portico rising three floors, blank panels, a triglyph frieze, prominent bays, classically detailed dormers, and a double-curved entry staircase of stone steps and iron balustrade, all adding up to one of Georgia’s earliest instances of “social climbing” by means of conspicuous consumption in architecture (here, perhaps more accurately, conspicuous display of its layers of Adamesque adornment).
Nicholas Ware served in the Georgia House of Representatives from 1808 to 1811 and again in 1814–1815, and was afterward mayor of Augusta in 1819–1821. He was then elected to the U.S. Senate, serving from 1821 until his death in 1824. The Ware family lived in the house only until 1828. The family of James Gardner, local merchants and professionals, occupied the house from 1830 to 1871, followed by William C. Sibley, a cotton mill owner, who, during his occupancy from 1871 to 1909, modernized the dwelling. Sibley brought the kitchen indoors from its polygonal outbuilding in the yard, remodeling the southwest basement room so that a dumbwaiter brought food and serving equipment to a storage room and butler’s pantry above. He replaced two wooden mantels with arched Italian mantels, and added a second floor to the one-story rear porch. After 1909 the house remained empty for the next quarter century until it reached such a level of deterioration that it was slated for demolition.
In 1936 Olivia Antoinette Herbert, a wealthy New Yorker who wintered in Augusta, bought the house and renovated it. She donated it to the August Art Club shortly after the death of her daughter, establishing a memorial in her honor. Founded in 1937, the Gertrude Herbert Institute of Art was a club for art advocates that has developed into an independent, non-profit visual arts school and gallery. It continues to occupy Ware’s Folly today. The Walter Mackenzie Studio (c. 1907–1909) stands immediately behind Ware’s Folly, and was incorporated into the institute for additional classroom and gallery space; it was renovated in 2001.
References
Fay, Robin. “Gertrude Herbert Institute of Art.” New Georgia Encyclopedia. Accessed March 31, 2014. https://www.georgiaencyclopedia.org
Haltermann, Bryan M. From City to Countryside: a Guidebook to the Landmarks of Augusta, Georgia.Augusta, GA: Lamar Press, 1997.
Writing Credits
If SAH Archipedia has been useful to you, please consider supporting it.
SAH Archipedia tells the story of the United States through its buildings, landscapes, and cities. This freely available resource empowers the public with authoritative knowledge that deepens their understanding and appreciation of the built environment. But the Society of Architectural Historians, which created SAH Archipedia with University of Virginia Press, needs your support to maintain the high-caliber research, writing, photography, cartography, editing, design, and programming that make SAH Archipedia a trusted online resource available to all who value the history of place, heritage tourism, and learning.




