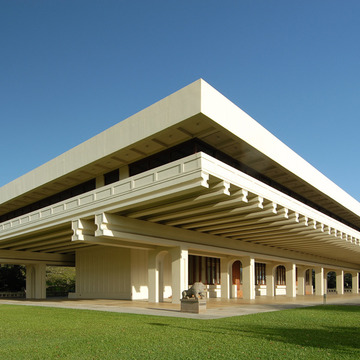Owned and supported by federal funds, the formal monumentality of the East-West Center complex was designed to reflect the “presence and prestige of government.” The Kennedy Theater and Jefferson Hall stand opposite each other with a road between, but are united by common cornice lines and fascia, beam, and column treatments. Deeply cantilevered roof planes, massive beams, and columns give a sense of formality and monumentality to the complex. Jefferson Hall's former lower-level dining room opens upon the Japanese Garden designed by Kenzo Ogata of Tokyo. The teahouse in the garden was given to the university in 1972 by the Urasenke School of the Tea Ceremony. The thirteen-story Hale Manoa residence hall's facade, with bands of solids and voids, corresponds to the distinctive interior plan which features sleeping quarters on every other floor, with the intervening floors housing common area rooms, bathrooms, and storage.
You are here
East-West Center, Jefferson Hall, Kennedy Theater, Hale Manoa, Lincoln Hall, and Hale Kuahine
If SAH Archipedia has been useful to you, please consider supporting it.
SAH Archipedia tells the story of the United States through its buildings, landscapes, and cities. This freely available resource empowers the public with authoritative knowledge that deepens their understanding and appreciation of the built environment. But the Society of Architectural Historians, which created SAH Archipedia with University of Virginia Press, needs your support to maintain the high-caliber research, writing, photography, cartography, editing, design, and programming that make SAH Archipedia a trusted online resource available to all who value the history of place, heritage tourism, and learning.


