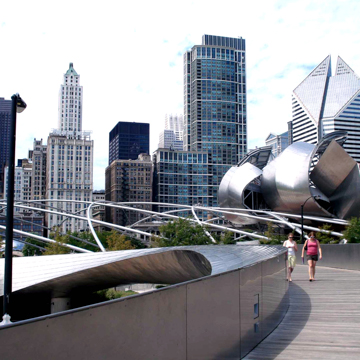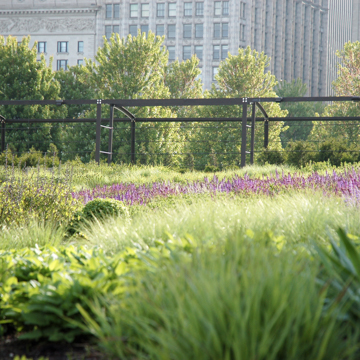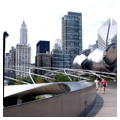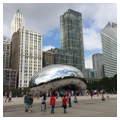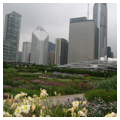Called Chicago’s “front yard,” the 319-acre Grant Park is located in the Loop, Chicago’s central business district. It is one of the most engineered of public parks, with much of it built on landfill and above several underground parking garages with a total of about 9,000 parking spaces. Named for U.S. President and Civil War General Ulysses S. Grant, the park was developed as one of Chicago's first, and has expanded over the years through land reclamation. Grant Park’s most notable features include Millennium Park, Buckingham Fountain, the Art Institute of Chicago, and Museum Campus.
Most of what is now Grant Park was originally underwater. Its origins date to 1836, when the Board of Canal Commissioners set aside a lowland, essentially a sandbar, between Lake Michigan and the growing city center for public use, avoiding commercial development of buildings or obstructions along the waterfront. The 400 feet east of Michigan Avenue was marked on the map as public ground and designated Lake Front Park in 1844. The State gave the Illinois Central Railroad rights to the land in 1852, as a corridor to the central city, and the railroad’s grand central depot was built in 1871.
When an 1891 study by the Army Corps of Engineers revealed that the land behind the breakwater of Lake Michigan was unsuited for large commercial vessels, the Corps recommended suspending future dredging and maintenance. The outer harbor’s only purpose was to provide shelter for pleasure vessels and protect the Illinois Central property. When the City of Chicago hosted the World’s Columbian Exposition in 1893, the land east of Michigan Avenue accommodated a portion of the exposition, and the Inter-State Exposition Building in Lake Park (1873, W.W. Boyington) was torn down for construction of the new Art Institute (1893, Shepley, Rutan and Coolidge).
In 1896, the City Council shifted control of Lake Park to the South Park Commissioners. The Commissioners acquired the area south of Jackson and all of the “lands” east of the Illinois Central tracks. In 1901, they renamed the site Grant Park and continued to add landfill to extend the public grounds both north and south. Expansion of the grounds continued with Daniel Burnham and Edward Bennett’s 1909 “Plan of Chicago.” Their proposal was heavily influenced by the 1893 World’s Columbian Exposition and the City Beautiful Movement, and presented Grant Park as a formal landscape replete with museums and civic buildings. Seeking to protect the park’s open character, mail-order magnate Aaron Montgomery Ward filed a lawsuit to prevent construction of new buildings, a case that was upheld in 1911 by the Illinois Supreme Court. What was built of Burnham and Bennett’s plan were the formal gardens and extensive lawns tied together by a matrix of pathways, water canals, and pedestrian bridges in the traditional Beaux-Arts style. In 1914, the Commissioners received approval from Congress to fill in another 300 feet, extending the park to 2,100 feet beyond Michigan Avenue—essentially the current boundary.
Through the 1920s, the South Park Commissioners built a number of bridges across the Illinois Central tracks and extended roads into the park landscape. They continued to add amenities, including the Clarence Buckingham Fountain, a gift at the park’s center. At this time, the expansive lawns were considered ideal for landing airplanes and the park became the official U.S. Mail airfield. However, after a disaster with a plane called the Winged Foot, most of the aviation activity moved to outlying fields.
In 1919, the Lakefront Ordinance formalized the agreements between the City, Illinois Central, and the South Park Commissioners as to the development of the lakefront between downtown and Hyde Park. In 1925, the Commissioners agreed to turn over the area between Michigan Avenue, Monroe Street, and Columbus and Jackson drives to the Art Institute. New buildings were erected south of the original boundary of Grant Park in response to the Ward decision, including the Field Museum of Natural History (1921, Graham, Anderson, Probst and White). In the ensuing years, the park was used for a variety of activities hosted by the military and a yacht club. In the early 1930s the addition of a band shell at Ninth Street and Columbus Drive initiated a long tradition of free concerts in Grant Park. In 1934, the South Park Commission was consolidated into the Chicago Park District, which completed improvements using federal relief funds.
In the following decades, as construction continued in the park, there was an emphasis on automobile parking. In 1954, the Grant Park North Garage opened, with 1,850 parking spaces on three underground floors. The 3,800-space Monroe Street Garage opened in 1976 with a series of gardens, tennis courts, and the Daley Bicentennial Plaza built on its roof. A fieldhouse as well as the outdoor ice skating rink were also added to the park in this decade.
In the 1980s, the area seemed a landscape of parking lots and abandoned railroads since, by then, the Illinois Central railroad yards were almost completely unused, industry having moved away from the Loop in the previous decades. When then mayor Richard M. Daley looked at the park in 1997, he was disgusted by the sea of parking and proposed a new public space—what would become Millennium Park.
Millennium Park marks an unprecedented public-private partnership in the development of American city parks and, it could be argued, is the most significant contemporary improvement to Chicago’s historic Grant Park. The achievement is notable for the involvement of several highly acclaimed artists and designers, a broad commercial donor base, and international status. It began as a modest plan to develop a music venue in the north section of the park, which had previously been used for surface parking and a railroad cut along Michigan Avenue. The Chicago Parks District had proposed replacing Grant Park’s band shell multiple times in the postwar years, but development finally became possible after the railroad company relinquished all rights to the property in 1997. Thus began the construction and planning of one of the largest green roof projects in the world, atop two underground parking garages and an active commuter rail line.
Intended to celebrate the millennium with its opening in 2000, the project was delayed due to multiple construction overages and budget shortfalls. Daley initiated a campaign of enhancements to justify the soaring cost of what was supposed to be a modest park space. He found support by forging partnerships with several civic-minded donors who advocated for the enlistment of international architects, artists, and designers to aid in the reimagining of Millennium Park as a world-class destination.
With the encouragement of Chicago’s Pritzker family, architect Frank Gehry signed on to design the Jay Pritzker Music Pavilion and the BP pedestrian bridge connecting the park across Columbus Drive to Maggie Daley Park and the waterfront. Gehry delivered a billowing band shell with a dramatic undulating stainless steel facade. The opening to the shell is framed by a trellis of crisscrossing steel extending over fixed seats and a great lawn that seats a total of 11,000 people. The serpentine bridge design follows suit, complementing the pavilion in form and finish.
Other substantial architectural features include the Nichols Bridgeway and Exelon Pavilions (Renzo Piano), the Harris Theater (HBRA Architects), and the Millennium monument and Peristyle within Wrigley Square (Skidmore, Owings and Merrill). The peristyle is a replica of the monument that resided in the space from 1917–1953, and stands as the sole reminder of Grant Park’s history. A Cycle Center (Muller and Muller, Ltd.), sponsored by McDonald’s, provides parking for 300 bicycles, locker rooms, and storage and obtains a portion of its electricity from a solar panel array.
The Lurie Garden resides at the southwest corner of the park, and tells the history of Grant Park in metaphor. A “light plate” and a “dark plate” of perennial beds are divided by a seam of boardwalk along a water channel, emulating the crossing of the railroad trestle. The dualistic planting palette describes different aspects of Chicago’s legacy—optimism and darker undertones. A large “shoulder” hedge wraps along the west and north of the garden, referencing Carl Sandburg’s description of Chicago as “The City of Big Shoulders.”
There are two permanent works of art were commissioned for Millennium Park: British artist Anish Kapoor’s Cloud Gate and Spanish artist Jaume Plensa’s Crown Fountain. Both have become frequently visited and photographed attractions within the park. Cloud Gate is a 110-ton stainless steel mirrored sculpture referred to as “The Bean” by many Chicagoans. It stands adjacent to the Chase Promenade, which provides ample space for events, including special programs for families. The formal North and South Boeing Outdoor Galleries feature an assortment of rotating commissioned artworks.
Millennium Park as a whole has provided a new image for twenty-first-century Chicago. While some claim it has boosted self-esteem in the Midwestern city, its economic impact is obvious: it has brought tourist dollars into the city, provided incentives for business, and served as an urban magnet for retirees and young professionals. Millennium Park symbolizes a major reinvestment in civic open space and continues the legacy of America’s largest and oldest park system.
References
Bernstein, Fred A., “ART/ARCHITECTURE; Big Shoulders, Big Donors, Big Art.” New York Times, July 18, 2004.
Cartiere, Cameron, and Shelly Willis. The Practice of Public Art. Hoboken, NJ: Taylor and Francis, 2008.
Cremin, Dennis H. Developing Grant Park: The Evolution of Chicago's Front Yard. Carbondale, IL, USA: Southern Illinois University Press, 2013.
Gilfoyle, T. J., and Chicago History Museum. Millennium Park: Creating a Chicago landmark. Chicago: University of Chicago Press, 2006.
Municipal Reference Guy. “History of Grant Park.” Chicago Public Library. Accessed July 3, 2016. www.chipublib.org.
Uhlir, Edward K. “The Millennium.” Economic Development Journal 4, no. 2 (2005): 7-11.





