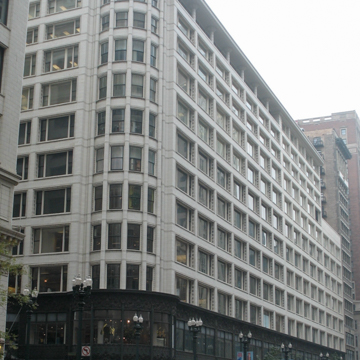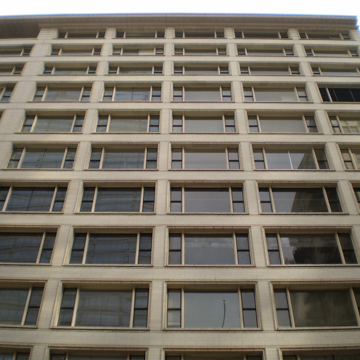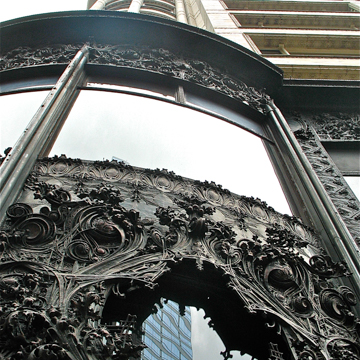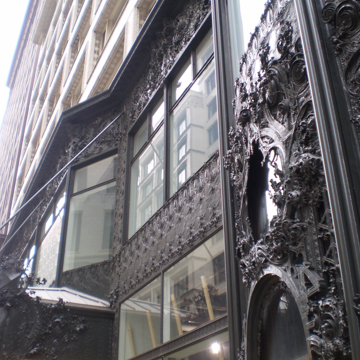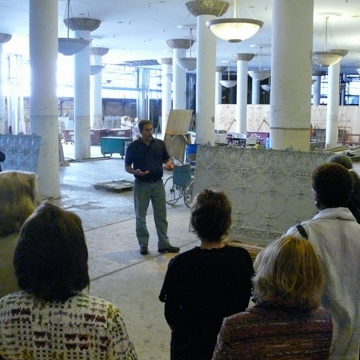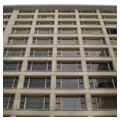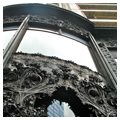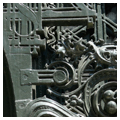You are here
Sullivan Center
This department store building in the heart of Chicago’s Loop is one of Louis Sullivan’s most important contributions to early-twentieth-century modern architecture. Sullivan received the commission from retailers Schlesinger and Mayer, who wanted a replacement for their existing store at the corner of State and Madison streets. Sullivan’s scheme, which was built in two phases (in 1899 and 1903), revolutionized department store architecture.
Its steel-frame construction enabled wide windows that provided generous daylight to the store interiors, while creating large merchandise displays at street level. A projecting, round corner pavilion, ornamented with elegant cast-iron details, provided a dramatic main entrance visible from both streets. Sullivan’s chief draftsman on the project was George Grant Elmslie, and Kristian Schneider sculpted much of the building’s terra-cotta and cast-iron decorative work.
Additional cast-iron ornament surrounds the display windows themselves, molded into lavish and intertwining patterns of berries, flowers, leaves, vines, and various geometric forms intended to draw the attention of passersby. The building’s upper ten floors are defined by ornamental terra-cotta bands that extend along the sill and lintel lines expressing a strong horizontality. A thin, broadly projecting ornamental cornice caps the composition.
Surviving interior features include the corner rotunda lobby and its ornately carved woodwork, an ornamental staircase, and decorative capitals on the interior plaster columns covering the building’s structural steel supports.
In 1906, D. H. Burnham and Company extended the department store building another five bays south for the new occupant, Carson Pirie Scott and Company. Although this design is complementary to the original in proportion and scale, its ornament is more restrained. A final three-bay, eight-story section was added in 1961 by Holabird and Root. Reflecting a more pronounced modernism, it has no cornice and includes a large blank signage area above the storefront.
Carson’s department store closed in 2007. Since then, the building has undergone a massive restoration, including reproduction of the long-missing cornice (removed in 1940), conservation of the cast-iron ornament, and the retrofitting of space for new office and retail occupants.
References
Koeper, Frederick. Illinois Architecture: From Territorial Times to the Present. Chicago: University of Chicago Press, 1968.
Legner, Linda. Summary of Information on the Carson Pirie Scott & Co. Building. Chicago: Commission on Chicago Historical and Architectural Landmarks, 1970.
Sinkevitch, Alice. AIA Guide to Chicago. 2nd ed. Orlando, FL: Harcourt, 2004.
Siry, Joseph. Carson Pirie Scott: Louis Sullivan and the Chicago Department Store. Chicago: University of Chicago Press, 1988.
Writing Credits
If SAH Archipedia has been useful to you, please consider supporting it.
SAH Archipedia tells the story of the United States through its buildings, landscapes, and cities. This freely available resource empowers the public with authoritative knowledge that deepens their understanding and appreciation of the built environment. But the Society of Architectural Historians, which created SAH Archipedia with University of Virginia Press, needs your support to maintain the high-caliber research, writing, photography, cartography, editing, design, and programming that make SAH Archipedia a trusted online resource available to all who value the history of place, heritage tourism, and learning.














