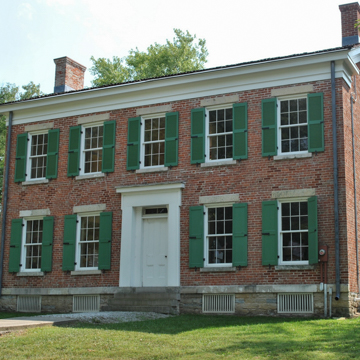You are here
Richardville House
The Richardville House was built near Fort Wayne in 1827, for Jean-Baptiste de Richardville (c. 1761–1841), the last akima (civil chief) of the Miami people in Indiana. Richardville—known by his Miami name, Pinšiwa (also spelled Peshewa or Pechewa), meaning “lynx” or “wildcat”—was the principal chief of the Miami people from 1816 until his death, negotiating several treaties with the United States government during this period.
Richardville was the son of Tacumwah (Maria Louisa Richardville), sister of Pacanne, the chief of the village at Kekionga, and French-Canadian fur trader Antoine-Joseph Drouet de Richerville/Richardville, a French-Canadian trader connected to the prominent Drouet family of New France. Jean-Baptiste Richardville served as deputy chief, representing Pacanne in treaty negotiations. The 1818 Treaty of St. Mary’s ceded most of the Miami people’s territory in Indiana to the United States government. The 1826 Treaty of Mississiniwas ceded most of the remaining territory in northeastern Indiana, with reserves of land and allowances for the construction of new houses for nine prominent Miami individuals. Richardville was allotted $600 for the construction of a new house. John Tipton (1786–1839), the Indian agent charged with overseeing the fulfillment of the treaty’s stipulations, retained specifications for the house’s construction, including a sketch plan. Richardville matched the $600 federal allowance with $1,600 of his own money to build a substantial brick residence.
The Richardville House was built in 1827 by Hugh Hanna, A. G. Ballard, and William Rockhill. The house follows the I-house form popular in the Midwest during much of the nineteenth century; it has a side-gabled front wing two stories in height with one room on either side of a center stair hall. Fireplaces were centered in the exterior end walls of each of the four rooms in the main block. A one-room-wide, one-story ell with a low attic extends off the rear of the house. The house was a high-style expression of transitional Federal and Greek Revival styles, equal in quality to that of the most prominent white settlers in the area. The front entrance features a heavy Greek Revival surround with a shouldered architrave framing a single door flanked by two pilasters. The interior features a staircase with turned newel and tapered balusters and Greek Revival mantels and architraves that would have placed it at the forefront of fashion in the Wabash Valley in the 1820s. Visitors’ accounts indicate that the house was furnished with elegant carpets, wallpapers, and draperies during Richardville’s residence.
Richardville, a wealthy, influential, and highly regarded individual, was among the elite of early-nineteenth-century Indiana. The town of Russiaville (pronounced “Roo-sha-ville”) in Howard County bears a name corrupted from the French pronunciation of Richardville (“Ri-shar-ville”). Wildcat Creek, a major tributary of the Wabash River, reflects Richardville’s Miami name. Half of the Miami people were removed from Indiana in 1847. They were sent to Kansas and then on to Oklahoma, in company with Richardville's son-in-law and successor, Chief Francis LaFontaine.
The Richardville House was remodeled in the early twentieth century to reflect the then current Colonial Revival and Craftsman styles. This included the addition of stucco over the brick walls, removal of the original frieze, and replacement of the original six-over-six wood sash windows with six-over-one sashes. In 1991, the Allen County–Fort Wayne Historical Society acquired the house with funds donated by the Foellinger and Ropchan foundations. A restoration completed in 2004 returned the exterior to its first period appearance. The project was funded by a combination of grants from Save America’s Treasures, Build Indiana, the Wabash River Heritage Corridor, Indiana Department of Natural Resources, and Arts United, along with funds raised by the Allen County–Fort Wayne Historical Society. The house is open to the public.
References
Headings, Lois, and Craig Leonard, “Chief Jean-Baptiste de Richardville House,” Allen County, Indiana. National Register of Historic Places Nomination Form, 1996. National Park Service, U.S. Department of the Interior, Washington, D.C.
Writing Credits
If SAH Archipedia has been useful to you, please consider supporting it.
SAH Archipedia tells the story of the United States through its buildings, landscapes, and cities. This freely available resource empowers the public with authoritative knowledge that deepens their understanding and appreciation of the built environment. But the Society of Architectural Historians, which created SAH Archipedia with University of Virginia Press, needs your support to maintain the high-caliber research, writing, photography, cartography, editing, design, and programming that make SAH Archipedia a trusted online resource available to all who value the history of place, heritage tourism, and learning.














