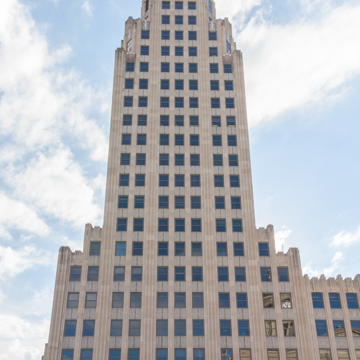You are here
Lincoln Tower
The roots of the Lincoln Tower are grounded in the growth of the Fort Wayne economy in the early twentieth century, which promoted the establishment of regional banks in an era of commercial and industrial expansion. One fine example was the German-American Bank, established in 1905. It was reorganized as Lincoln National Bank in 1918 amidst growing suspicion of German Americans during World War I. The rebranded bank continued to grow in stature as the country moved past the war years, merging with the Lincoln Trust Company under the name of Lincoln National Bank and Trust, led by incoming president Charles H. Buesching, who would ultimately be responsible for steering the bank through the Depression.
Buesching seized his opportunity as president, looking to capitalize on the growth of the bank and showcase it as an important institution within Fort Wayne and the region. Countering war suspicions, he wanted it to reflect the strength of the many German immigrants who had supported and succeeded within the city. Buesching hired Walker and Weeks of Cleveland and Alvin M. Strauss of Fort Wayne to design an exceptional structure. The result was a 22-story tower that rivaled the Art Deco architecture of New York and Chicago. Construction began just prior to the stock market crash of October 1929, which signaled the demise for so many institutions. Lincoln National carried through, however, with its new building completed just over a year later, in November 1930, at a cost in excess of $1 million.
The first skyscraper in Indiana and the tallest structure in the state until 1969, Lincoln Tower was more than just an office building. Located prominently in the heart of downtown just off Main Street and across from the Allen County Courthouse (IN-01-003-0038), it expressed optimism, exuberance, and affluence in the midst of the Depression. Sheathed in granite, marble, limestone, and terra-cotta, the building ascends to a height of more than 300 feet, its staggered setbacks accentuating the geometric form and slenderizing the stone mass.
Bronze sculptured panels at the entrance depict scenes from the life of Abraham Lincoln and welcome one into the two-story, 110-foot-long lobby, sheathed in granite, travertine marble, and limestone. The principal lobby features are the paired arched murals, The Reception of Energy and The Diffusion of Energy, by Glen M. Shaw, located to either side of the space beneath a barrel-vaulted ceiling detailed with a solar motif encircled by the signs of the zodiac. The Reception of Energy features a stylized female form symbolic of the earth, which is flanked by symbols representing the earth’s natural resources; The Diffusion of Energy depicts a stylized male figure, balanced by representations of science, labor, justice, music, architecture, and education. Sculpted figures at the base of each mural represent the seasons, which draw their power from the energy of the sun as it radiates from the ceiling.
The Lincoln National Bank and Trust Company continued to occupy the building until 1993, when it was sold. Today, the building continues to serve its original purpose, functioning as the local headquarters for Old National Bank.
References
“Allen County.” Jewish Heritage Initiative. Indiana Department of Natural Resources. Electronic Resource. http://www.in.gov/dnr/historic/3798.htm
The Lincoln Tower. ARCH. Accessed April 9, 2018. http://archfw.org/.
Writing Credits
If SAH Archipedia has been useful to you, please consider supporting it.
SAH Archipedia tells the story of the United States through its buildings, landscapes, and cities. This freely available resource empowers the public with authoritative knowledge that deepens their understanding and appreciation of the built environment. But the Society of Architectural Historians, which created SAH Archipedia with University of Virginia Press, needs your support to maintain the high-caliber research, writing, photography, cartography, editing, design, and programming that make SAH Archipedia a trusted online resource available to all who value the history of place, heritage tourism, and learning.














