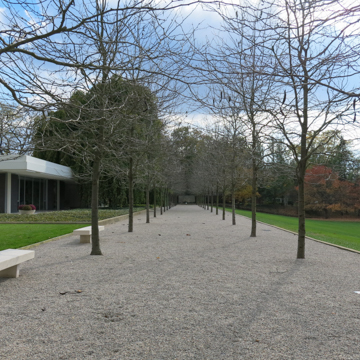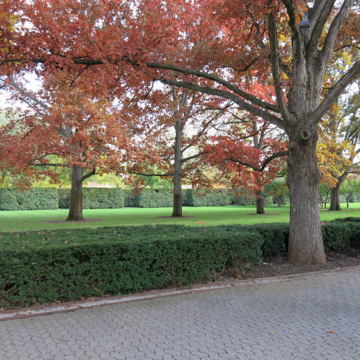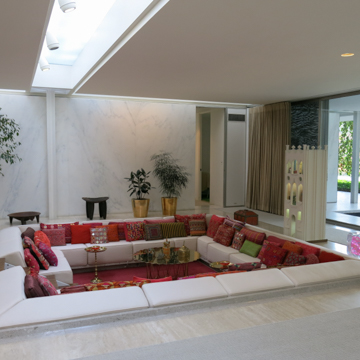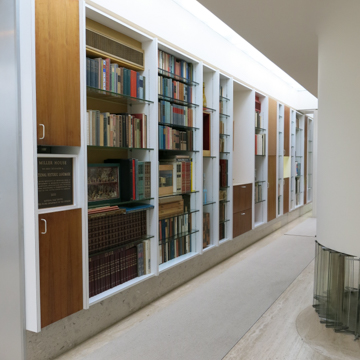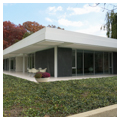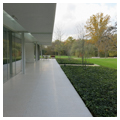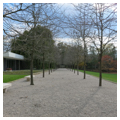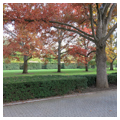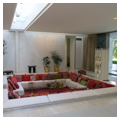You are here
Miller House and Garden
The Miller House and Garden is one of the country’s most significant examples of modernist design applied to a residential structure and its interior and landscape. Located a couple miles north of downtown Columbus, Indiana, it is one of many outstanding landmarks of modernist design in the neighborhood. Architectural historians have described it as one of the most innovative houses of the era.
J. Irwin Miller, the chairman and former president of Cummins Corporation, was an industrialist and philanthropist. He understood the power that architecture had on the success of a community and its residents. He was a champion of Cummins’s Architecture Program, which became a formal part of the Cummins Foundation in 1960. The program helped to fund local schools and other public facilities in Bartholomew County with the condition that the architect must be chosen from a list of accomplished modernist architects. As a result, Columbus was transformed into a mecca of modernism, boasting works from Eliel and Eero Saarinen, Harry Weese, Henry Moore, I.M. Pei, and Richard Meier, among others.
Miller and his wife, Xenia, desired a modern house that was suitable for entertaining heads of state and leaders of business and industry. In this they followed the tradition of the landscaped suburban villa, and sought out family friend Eero Saarinen to design it in 1952; the architect had previously designed the Millers’ vacation home in Ontario. The result was a one-story rectangular structure of over 6,800 square feet within a 10-acre garden. The house sits on a plateau with the site sloping down towards the Flatrock River. The surrounding residential neighborhood, full of modest traditional houses from the 1930s to the 1960s, stands in stark contrast to Saarinen’s modernist design.
The Miller House has an open concept and flat roof, with its plan arranged in three bays located on 30-, 35- and 40-foot centers. Saarinen chose fine stones for the walls and floors: the exterior walls are of black slate and sandblasted white marble; the exterior 10-foot walkway around the house is of cream-colored terrazzo; and the interior floors are of travertine and marble. Large glass panels connect the interior and exterior spaces. The central living space is the sunken “conversation pit” (designed by Alexander Girard) with a striking cylindrical fireplace (designed by Balthazar Korab from Saarinen’s office), placed slightly off center. Four wings branch off from the conversation pit for the family (one wing for the parents and one for the children), guests and servants, and kitchen and laundry. Soft, even light comes into the interior via a grid pattern of skylights supported by 16 freestanding, cruciform steel columns. The ceiling seems to float without the support of the exterior walls. Saarinen used the skylights to play with the ways light and shadows change the space throughout the day.
Girard designed much of the interior, including the rugs and textiles. As the Design Director of the Textile Division at Herman Miller Furniture Company, Girard favored a mix of colors and patterns. The bright and playful textiles added warmth to a space that otherwise might have felt stark. He gained inspiration for the 50-foot rosewood and walnut storage unit in the living room from one that George Nelson built for the Herman Miller Company in 1946. Girard also designed the gate to the pool area, an iron piece with American folk art motifs.
Saarinen had previously worked with Dan Kiley on the St. Louis Gateway Arch project. Just as Saarinen gained inspiration for his modern designs from classical architecture, Kiley’s landscapes were a modernist’s interpretation of historic European gardens. For the Miller property, Kiley divided the landscape into four sections—each with its own identity—that were meant to be extensions of the four wings of the house. He used hedges and trees to define the outdoor living spaces.
The Miller House was one of the few residences Saarinen designed. He drew inspiration from Mies van der Rohe’s 1929 Barcelona Pavilion: both structures sit on a podium (the Miller House is slightly raised off the grade); the columns supporting the roof are separate from the walls; and both have flat roofs with wide eaves, open floor plans, large expanses of glass, luxurious stone finishes, and a strong connection between indoor and outdoor spaces. In the Miller House’s geometry, Saarinen drew inspiration from Palladio’s sixteenth-century Villa Rotunda.
In 2009, the Miller Family gave the house, grounds, and most of the furnishings to the Indianapolis Museum of Art (IMA). The IMA completed a $2 million restoration in 2012 and opened the property to the public. The Miller House and Garden became a National Historic Landmark in 2000. It was the first property to receive this designation while the building was still occupied by its original owners and while one of its designers (Kiley) was still alive.
References
“A Contemporary Palladian Villa.” Architectural Forum, September 1958.
Hilderbrand, Gary R. The Miller Garden: Icon of Modernism. Washington, D.C.: Spacemaker Press, 1999.
“Miller House and Garden in Columbus, Indiana.” Indianapolis Museum of Art. Accessed March 14, 2018. https://discovernewfields.org/.
Thayer, Laura, Louis Joyner, and Malcolm Carins, “Miller House,” Bartholomew County, Indiana. National Historic Landmark Nomination, 2000. National Park Service, U.S. Department of the Interior, Washington, D.C.
Writing Credits
If SAH Archipedia has been useful to you, please consider supporting it.
SAH Archipedia tells the story of the United States through its buildings, landscapes, and cities. This freely available resource empowers the public with authoritative knowledge that deepens their understanding and appreciation of the built environment. But the Society of Architectural Historians, which created SAH Archipedia with University of Virginia Press, needs your support to maintain the high-caliber research, writing, photography, cartography, editing, design, and programming that make SAH Archipedia a trusted online resource available to all who value the history of place, heritage tourism, and learning.

















