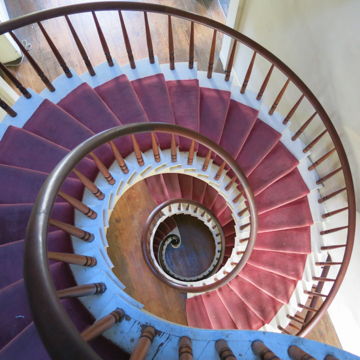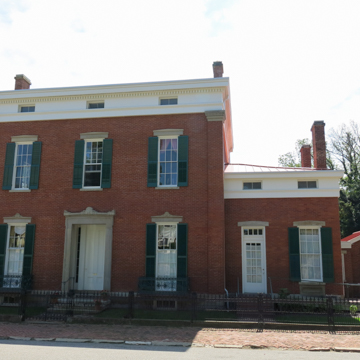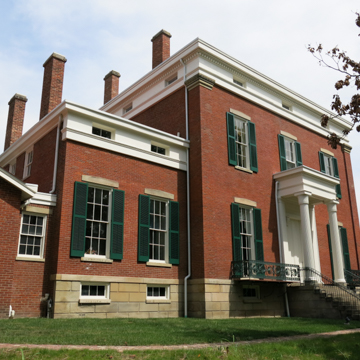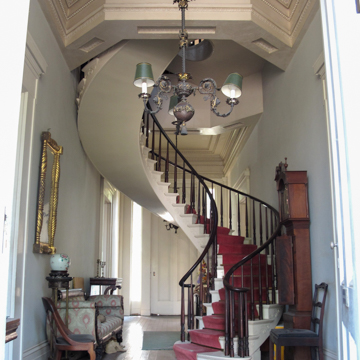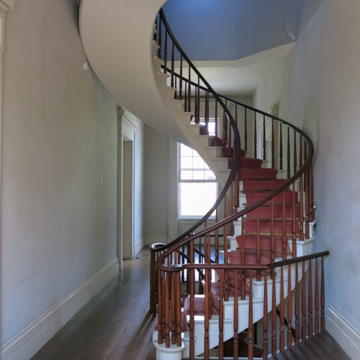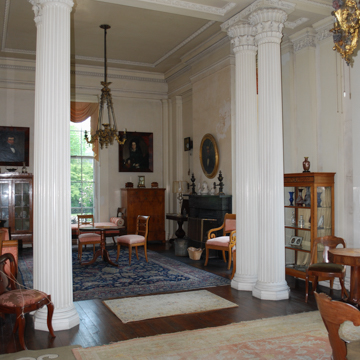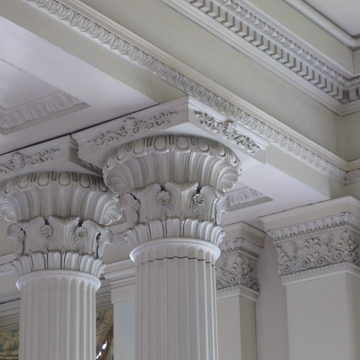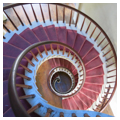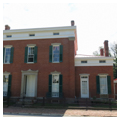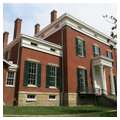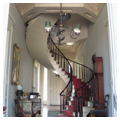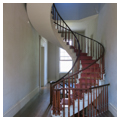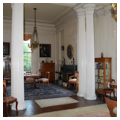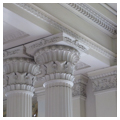You are here
Shrewsbury-Windle House
The Shrewsbury-Windle House in Madison, Indiana, is regarded as a masterpiece of Greek Revival architecture and as the high point of the residential design work of the state’s most celebrated antebellum architect, Francis Costigan. Sited along the Ohio River in the center of one of the largest National Historic Landmark Districts in the United States, the house provides a remarkable connection to Madison’s mid-nineteenth-century prosperity and to the city’s long legacy of high-quality design.
The house was built for Charles Lewis Shrewsbury (1804–1872) and his wife, Ellen Woodburn (1822–1892). Shrewsbury came to Madison from his native Virginia (now West Virginia) in the 1830s. Madison was a prosperous Ohio River port during this period and Shrewsbury achieved success as a commission merchant, wholesaler, miller, pork packer, and steamboat agent, a range of experience typical of mid-nineteenth-century Hoosier capitalists. He married Ellen, daughter of prominent merchant John Woodburn, in 1839. Family records indicate that Shrewsbury experienced the ups and downs of the volatile, unregulated financial system of the mid-nineteenth century. The Civil War disrupted commerce throughout the nation and particularly among the ports of the Ohio River Valley, which had formerly sent goods down the Mississippi River to southern markets including New Orleans. During this period, Shrewsbury retired from active business and focused on gardening and public service. He was elected mayor of Madison in 1870 and held the position until his death in 1872.
In 1846, Ellen’s parents built a house following the design of local architect Francis Costigan, who had also recently completed the J. F. D. Lanier House (1843–1844). The Shrewsburys soon hired Costigan to design a house for their family on the back side of the Woodburns’ urban estate, overlooking the Ohio River one block below. Costigan was born in Washington, D.C. and learned the carpentry trade in Baltimore. He came to Madison in the summer of 1837 and worked as an architect and builder there for approximately fifteen years, relocating to Indianapolis by 1852. During this period, Costigan produced a significant body of Greek Revival residential work in Madison. Like many architects and builders of the period, Costigan made use of contemporary design reference works as sources for details and design inspiration. Three books by Minard Lafever appear to have been Costigan’s main sources for the Shrewsbury House project: The Modern Practice of Staircase and Handrail Construction (1838), The Beauties of Modern Architecture (1839), and The Modern Builder’s Guide (1846). Many details are taken directly from Lafever’s plates, while others were modified and adapted by Costigan.
The Shrewsbury-Windle House features a double-pile plan, with a center hall flanked by two rooms on each side at each floor. The exterior is of red-orange brick and features corner pilasters with stone bases and capitals. The north (street) entrance features a stone architrave based on a design by Lafever, while the south (garden) entrance is sheltered by a small columned portico atop a flight of stone steps. The north and south elevations feature first-floor balconies of cast iron that harmonize with the original cast-iron fence. Like many Greek Revival buildings erected in Madison during this period, the windows are capped by stone lintels with a subtle pediment shape.
The house’s freestanding spiral staircase, rising three stories through the central hall, remains its most famous feature. The drawing room features pilastered walls and a frieze, cornice, and columned screen following a design by Lafever. The original sitting and dining rooms feature simpler plaster cornices and all public rooms feature Egyptian marble mantels of Greek Revival design. All rooms occupied by the family feature heavy shouldered architraves and baseboards that reinforce the verticality of the interior spaces.
The Shrewsbury-Windle House received early recognition for its architectural significance, and was featured in newspaper articles and books during the 1910s and 1920s. The house suffered a period of neglect during the later years of the Shrewsbury family’s ownership. It was acquired by Harry Baldwin Walker and Lucy Rogers Walker in the late 1910s and they undertook significant repair and redecorating work. The house was documented by the Historic American Buildings Survey in 1934. By the late 1940s, the property again suffered from deferred maintenance and was threatened by proposals for gut remodelings. John T. and Ann Steinbrecher Windle, a couple from Chicago who had fallen in love with the historic character of Madison, purchased the Shrewsbury-Windle House in 1948. The Windles sought to preserve the house, undertaking renovation work over the next two years. They maintained the property as a private residence and antique shop for many years, offering tours of the house’s public rooms as well as admission to a private decorative arts gallery.
The Windles became significant figures in the historic preservation movement in Indiana, forming Historic Madison, Inc. (HMI) in 1960 to encourage the preservation of this remarkably intact historic city. Madison had thrived between the 1810s and the 1840s, but during the 1850s commerce began to move away from the waterways to new railroad corridors. Madison’s commercial activity began to wane by the 1870s and the city’s population declined steadily for decades as its economy stagnated. This misfortune helped to ensure the preservation of the city’s nineteenth-century architecture, while development pressure in other cities led to continued redevelopment and loss of much of their early historic fabric. By the early twentieth century, Madison had become a sort of time capsule of nineteenth-century architecture, particularly Federal and Greek Revival architecture that was compatible with then-contemporary Colonial Revival tastes. Working with other local preservationists, the Windles helped to transform Madison into a community that celebrates its historic character and identity.
Much of the Shrewsbury-Windle House’s significance and fame derives from its remarkable integrity. After occupancy by two generations of the original family, the latter part in a state of genteel poverty that precluded major changes, the house was acquired by three generations of preservation-minded owners who sought to maintain its historic integrity. Beginning in the 1930s, visitors marveled at the house’s drawing room, not only for its high-style Grecian details taken from Lafever’s Modern Builder’s Guide, but for its surviving original wall and ceiling finishes. Historic finish analysis conducted in 2012 confirmed that the room has seen only one paint application, leaving its original wood and plaster details remarkably crisp.
Madison became one of the pilot communities for the National Trust for Historic Preservation’s Main Street Center during the late 1970s. The city was one of the first to designate a local historic district and is now a thriving heritage tourism destination and a desirable community that draws new residents from around the country. The Shrewsbury-Windle House was designated a National Historic Landmark in 1993. HMI, steward of the house since 2010, has continued the Windle’s legacy of preservation while seeking alternative, viable uses for this historic property. The entire 133-block historic core of Madison, surrounded by high bluffs, was designated a National Historic Landmark in 2006. HMI, the organization founded by the Windles, now stewards 16 historic properties, including the Shrewsbury-Windle House.
References
Kennedy, Roger. Greek Revival America. New York: Rizzoli, 2010.
Lafever, Minard. The Beauties of Modern Architecture. New York: D. Appleton and Company, 1839.
Peat, Wilbur D. Indiana Houses of the Nineteenth Century. Indianapolis: Indiana Historical Society, 1962.
Ross, Benjamin L. Shrewsbury-Windle House Historic Structure Report. Indianapolis: RATIO Architects, 2013.
Writing Credits
If SAH Archipedia has been useful to you, please consider supporting it.
SAH Archipedia tells the story of the United States through its buildings, landscapes, and cities. This freely available resource empowers the public with authoritative knowledge that deepens their understanding and appreciation of the built environment. But the Society of Architectural Historians, which created SAH Archipedia with University of Virginia Press, needs your support to maintain the high-caliber research, writing, photography, cartography, editing, design, and programming that make SAH Archipedia a trusted online resource available to all who value the history of place, heritage tourism, and learning.

