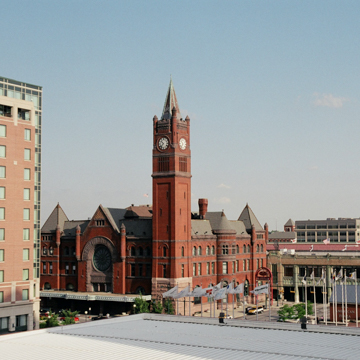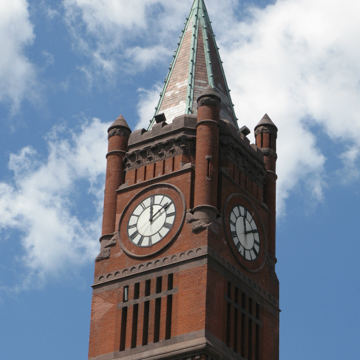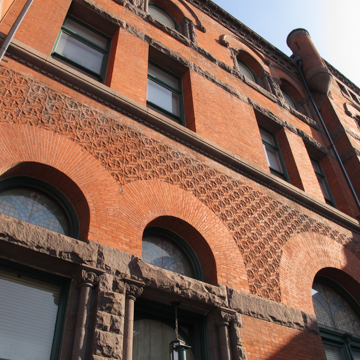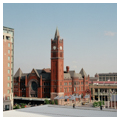Indianapolis was the site of the country’s first union station (1853, Joseph Curzon). After the Civil War, Indianapolis’s superior transportation connections attracted wholesale businesses from other cities and states and helped the city develop into an important Midwestern metropolis. Growth in population and rail lines was immediate and exponential. By 1880, five trunk railroads were running east and west across Indiana, and three other systems were running north and south. Those eight main lines, along with about forty smaller railroads, served most of Indiana’s cities and towns, with Indianapolis at the hub. Already known as “Railroad City” since the 1850s, Indianapolis—and by extension, the state—began to be called the “Crossroads of America.” The first union depot became woefully inadequate to accommodate the growing number of passenger trains and new lines, and pressure grew for a larger structure.
In 1886, Pittsburgh architect and engineer Thomas Rodd designed a new Union Station on a site north of the existing depot (and several blocks southeast of the contemporaneous State House). Completed in 1888, Union Station is one of the best examples of the Romanesque Revival in the Midwest. The three-story red brick building rests on a Missouri granite foundation. The main (north) facade fronting Jackson Place is a five-part composition: a 185-foot clock tower on the northwest corner; a central pedimented entrance with wheel window; a corner pavilion on the northeast; and slightly recessed sections on either side of the entrance. The south elevation is similar to the north, with a corner pavilion in place of the clock tower. The station’s east and west elevations each feature a central turret with conical roof. The tower and corner pavilions have steeply pitched, pyramidal slate roofs. Tourelles with rounded conical caps grace the corners of the clock tower, corner pavilions, and the pediments. The first and third stories feature brick arched windows; the second-story windows are double hung with stone lintels. The marquee above the main entrance was added in the 1920s. On the interior is a breathtaking three-story waiting room, now called the grand hall. It features a barrel-vaulted ceiling, stained glass skylight, and stained glass wheel window at either end, which was added, along with other features, in a 1912–1913 remodeling by Indianapolis firm D.A. Bohlen and Son.
With more than 180 daily arrivals and departures on sixteen railroads at the turn of the twentieth century, Union Station’s twelve tracks of passenger rail provided easy access to all parts of the United States. A huge project between 1915 and 1922 elevated the rail corridor through Indianapolis, eliminating grade crossings, increasing efficiency, and greatly expanding the Union Station passenger terminal. The original train sheds south of the station were buried under the new elevated rail corridor and were replaced by a new and larger concourse, completed in 1922 and designed by architects Price and McLanahan of Philadelphia.
Railroad passenger use declined before World War II and practically disappeared in the following decades. The building deteriorated, with maintenance and repair sporadic at best. In the 1980s developer Robert Borns undertook a $30 million restoration that preserved most of the architectural elements but turned the facility into a festival marketplace, a popular concept at the time. Part of the train shed became a hotel, which incorporated train cars for rooms. The hotel remains but the festival marketplace struggled after a few years, ultimately closing in 1997. After several attempts to find other uses for the space, today Union Station functions largely as an event center.
References
Hetherington, James R. “The History of Union Station.” Unpublished manuscript, 2003.
“Indianapolis Union Railroad Station.” National Park Service. Accessed March 22, 2018. http://www.nps.gov/.
Slade, Thomas M. “Union Station.” In Encyclopedia of Indianapolis, edited by David J. Bodenhamer and Robert G. Barrows. Bloomington: Indiana University Press, 1994.














