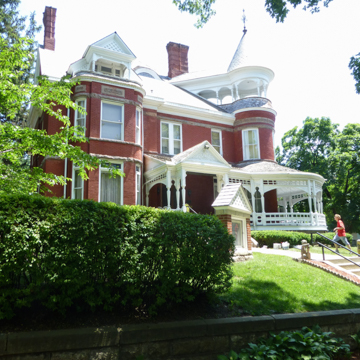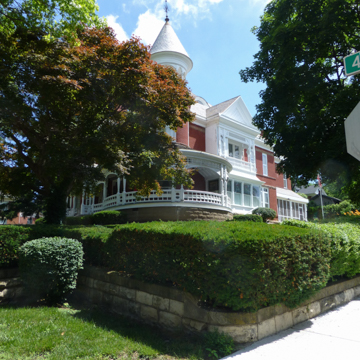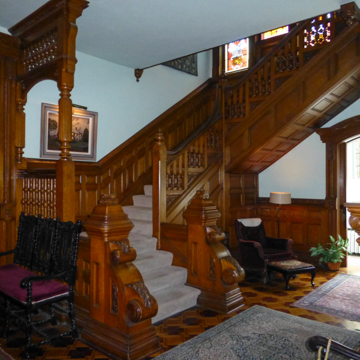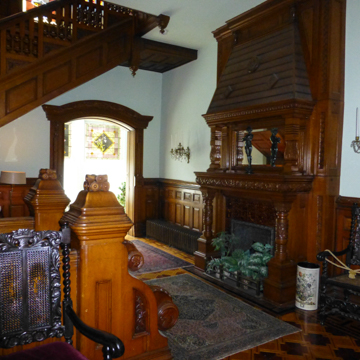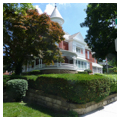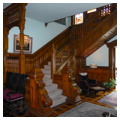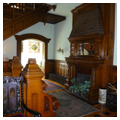You are here
H. E. Muchnic House
The H. E. Muchnic House provides an appropriate introduction to a neighborhood of grand Victorian mansions on a bluff to the north of Atchison’s downtown district. The three-story, fourteen-room house sits on a quarter-block site high above the corner of Fourth and Kearney streets at the southern edge of the city’s premier late-nineteenth-century neighborhood. Its handsome circular corner porch and tower greet visitors as they enter the district, and provides a taste of what lies ahead.
The city was founded in 1854 through the prompting of David Rice Atchison, a U.S. Senator from Missouri, who was interested in establishing a pro-slavery community in northeastern Kansas. The community took hold but anti-slavery proponents soon assumed control. By 1859 investors from Atchison had constructed a rail line to St. Joseph, Missouri, and established the Atchison, Topeka and Santa Fe Railroad with the intention of extending the line through Kansas and into the Southwest. All did not go as hoped, and Atchison did not become a central rail hub, but it did establish itself as an important distribution point.
In 1887–1888 the Muchnic House was built for George W. Howell, a prominent wholesale lumber dealer who had profited from Atchison’s strategic connections. Howell was one of the many entrepreneurs in Atchison who amassed fortunes by providing products to the rapidly expanding western frontier, and the city was growing rapidly. The population of Atchison grew from fewer than 3,000 people in 1860 to over 15,000 people in 1870. The city attracted building professionals to design and build the many luxurious houses in Atchison’s expanding perimeter, including those who worked on the Muchnic House such as architect W.F. Wood, mason C.W. Benning, and contractor George W. Houghton.
The Muchnic House has red brick exterior walls that sit on a rough limestone foundation. The walls are accented by limestone belt courses at the floor lines and at the head and sill lines of windows. The porch that wraps the southwestern corner of the house features elaborate decorative wooden structures. The roof combines hip and gable portions punctuated by various kinds of dormer windows and is sheathed in original slate shingles. A two-story carriage house of similar, but somewhat simpler construction, is located on the northeastern corner of the lot.
The interior of the house is of particular interest. Filled with hand-carved woodwork made from exotic wood that Howell had collected, the interior features highly detailed woodwork, built-in fixtures, parquet flooring, mantels, railings, and balusters. The central stair hall that connects the first and second floors is a showplace of decorative detail. The Muchnic House illustrates the richness and adaptability of the Queen Anne formal vocabulary.
On the ground floor, the house includes the stair hall, an entry hall, a round study, a parlor, and a kitchen. The second floor contains bedrooms and a bathroom. The third floor consists of a single large space tucked under the roof. It was used as a ballroom, and is accessible from a circular stair that extends down through the house and into the basement.
Howell lived in the house only two years before selling it to Don Carlos Newcomb, who had made his fortune in the dry-goods business. Newcomb lived in the house for over thirty years before selling it in 1922 to Harry A. Muchnic, who was the owner of the Locomotive Finished Material Company and had begun his career with the Atchison, Topeka and Santa Fe Railroad. He followed the lead of Captain John Seaton, who moved his foundry to Atchison in 1872. Muchnic’s business, which capitalized on several of his inventions, partnered with, and was eventually acquired by, Seaton’s operation. Together they helped to establish Atchison as a manufacturer of railroad engines.
The Muchnic House, which acquired the name of its third owner, was once again tied to the economic fortunes of the city. When Muchnic passed away, the house was acquired by the Muchnic Foundation and became part of a quite different industry, the historic tourism business. It is one of a number of grand old houses that attract tourists to Atchison, which now has a population of just fewer than 11,000 people. Now open for public tours, the first floor of the house has been furnished to resemble the way it appeared when the Muchnic family lived there. The second floor features occasional exhibits by the Atchison Art Association. The Muchnic House is a handsome reminder of the ongoing resilience of an important Kansas community.
NOTE: This entry was originally published in David Sachs and George Ehrlich, Guide to Kansas Architecture (Lawrence: University Press of Kansas, 1996). © 1996 by the University Press of Kansas.
References
Hall, Charles, and Richard Pankratz, “H. E. Muchnic House,” Atchison County, Kansas. National Register of Historic Places Inventory-Nomination Form, 1973. National Park Service, U.S. Department of the Interior, Washington, D.C.
Writing Credits
If SAH Archipedia has been useful to you, please consider supporting it.
SAH Archipedia tells the story of the United States through its buildings, landscapes, and cities. This freely available resource empowers the public with authoritative knowledge that deepens their understanding and appreciation of the built environment. But the Society of Architectural Historians, which created SAH Archipedia with University of Virginia Press, needs your support to maintain the high-caliber research, writing, photography, cartography, editing, design, and programming that make SAH Archipedia a trusted online resource available to all who value the history of place, heritage tourism, and learning.




















