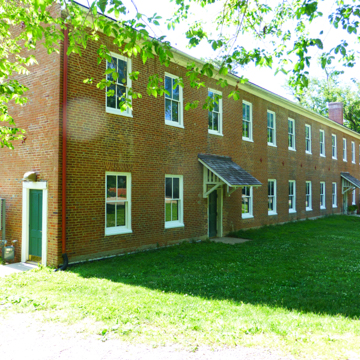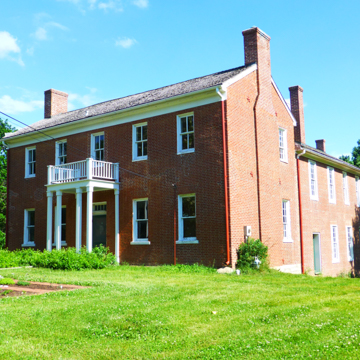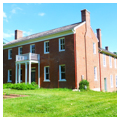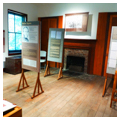You are here
Shawnee Indian Mission State Historic Site
The Shawnee Mission, or Shawnee Methodist Mission as it is popularly known, now operates as the Shawnee Indian Mission State Historic Site. At present, the twelve-acre site contains the three major buildings from the original 2,000-acre mission, which also included a number of smaller outbuildings. The current remnant of this land is hidden in the midst of twentieth-century housing developments in Fairway, a close-in suburb of Kansas City.
In the early 1830s representatives of the Shawnee requested the provision of a school for their children. By 1839 the first of the three major buildings, now known as the West Building, had been completed and set the tone for subsequent buildings. The original portion of this building consisted of a simple, two-story, rectangular brick structure set on a stone foundation. The windows are regularly spaced and made of white-painted wood, and the roof forms a simple gable and is sheathed in wooden shingles. The most distinctive feature of the West Building is a wooden porch at the front door, which is centered on the north side of the building.
Reverend Thomas Johnson, superintendent of the new mission, moved his family to the site, developed the curriculum, and began teaching classes in the West Building. Students were taught English, manual arts, and practical skills: boys learned workshop skills and agricultural procedures, while girls learned washing, sewing, and cooking. Classes ran for six hours, five days a week.
A second and much larger building was completed in 1841. This 30 x 100-foot structure, called the East Building, is oriented with its long axis in a north-south direction, with doors located on the north and south ends of the east and west elevations. The East Building had fourteen rooms, which were used as residential and educational spaces. A dormitory for boys was located in the attic, and a chapel was located on the first floor.
The third large building in the complex, the North Building, was completed in 1845. It is a 20 x 100-foot structure located north of the earlier buildings; its long axis runs east to west. Its most significant feature is a recessed, two-story, open gallery that runs almost the entire length of the south facade. A stair at either end of the gallery provides access to all rooms. This building was used as the girls’ dormitory and classrooms, as well as the residence of the Johnson family. By this time, the first building had received a substantial addition to the rear or southern side that served as the main dining facility.
As the complex grew, so did the enrollment. At one point the school had almost 200 students; in addition to the Shawnee, the school also served children from other tribes that were relocated to the region, including the Kaw, Munsee, Delaware, Ottawa, Chippewa, Otoe, Osage, Cherokee, Peoria, Kickapoo, Potawatomie, Wea, Gross, Ventres, Omaha, and Wyandot. In 1854 Reverend Johnson turned the operation of the school over to his oldest son Alexander.
By this time, the political climate of the region had begun to change, and the Shawnee Mission found itself at the center of these changes. The Kansas–Nebraska Act of 1854 created the Kansas Territory and opened it to settlement. It also allowed the settlers to determine if slavery would be permitted in the area. Andrew Reeder, the first territorial governor, made his office in the Shawnee Mission and the following year the territorial legislature met for the first time there. Delegates in favor of slavery refused to admit those who were opposed to it, and the remaining legislators voted to allow slavery in the territory, which started an armed struggle between the two groups.
Native Americans feared being displaced by non-native settlers and getting caught in the crossfire between the competing groups of settlers. Gradually they withdrew their children from the mission, bringing them home to the relative safety of their tribal groups. By 1862 the school was forced to close, and in 1864 the site was abandoned. During the Civil War, the mission was used as a barracks for Union soldiers. After this it fell into private hands, being used at various points as a dance hall, dairy bottling facility, apartments, and finally, a boarding house.
In 1927 the State of Kansas acquired the twelve-acre area that constitutes the present Shawnee Indian Mission State Historic Site, along with the three remaining buildings. The buildings had been poorly maintained and were in need of restoration, which proceeded slowly as funds became available. The North Building was in a particularly fragile condition and received a thorough renovation in 1939. As much as possible, the interior was returned to its original appearance. The West Building was renovated to house an interpretive museum filled with artifacts and displays telling the story of the mission. It was also renovated for use as the caretaker’s residence.
All of the buildings are simple and sturdy, and have weathered the test of time. In 1966 the Shawnee Mission was named a National Historic Landmark for the pivotal role it played in the development of the state and the country. The mission is open to the public.
NOTE: This entry was originally published in David Sachs and George Ehrlich, Guide to Kansas Architecture (Lawrence: University Press of Kansas, 1996). © 1996 by the University Press of Kansas.
References
Lissandrello, Stephen, “Shawnee Mission,” Johnson County, Kansas. National Register of Historic Places Inventory-Nomination Form, 1964. National Park Service, U.S. Department of the Interior, Washington, D.C.
Writing Credits
If SAH Archipedia has been useful to you, please consider supporting it.
SAH Archipedia tells the story of the United States through its buildings, landscapes, and cities. This freely available resource empowers the public with authoritative knowledge that deepens their understanding and appreciation of the built environment. But the Society of Architectural Historians, which created SAH Archipedia with University of Virginia Press, needs your support to maintain the high-caliber research, writing, photography, cartography, editing, design, and programming that make SAH Archipedia a trusted online resource available to all who value the history of place, heritage tourism, and learning.












