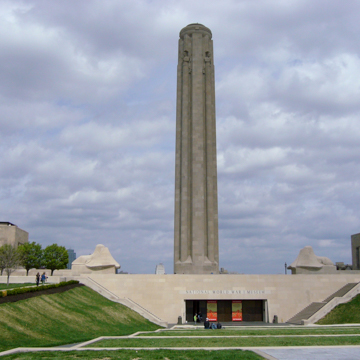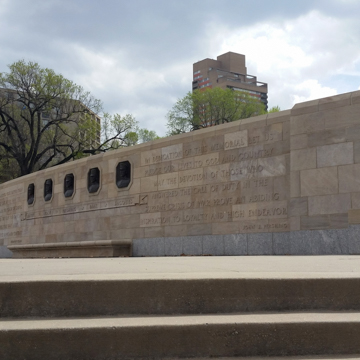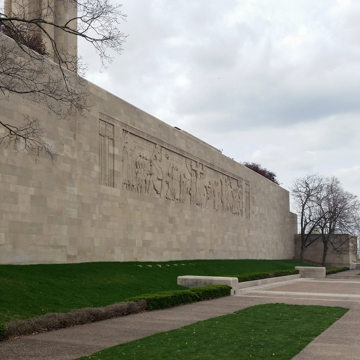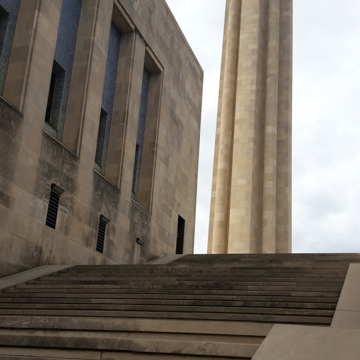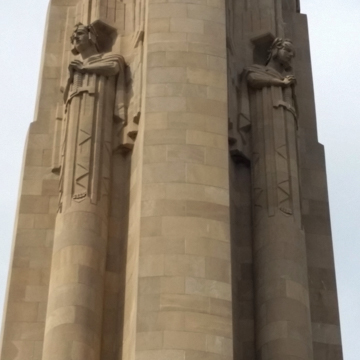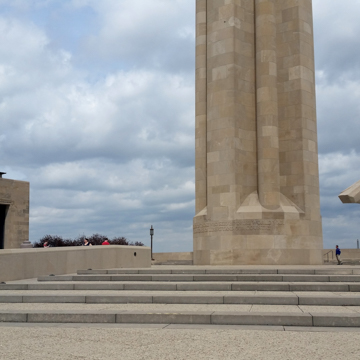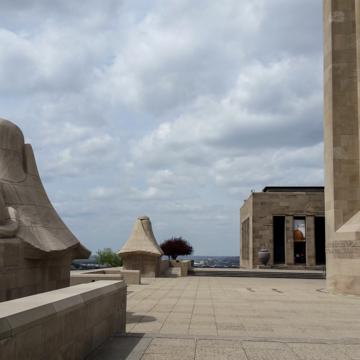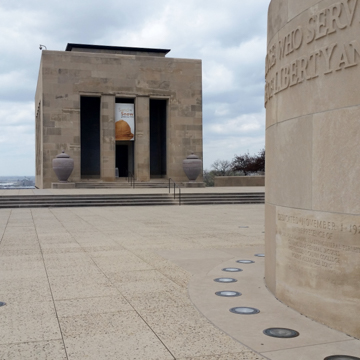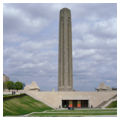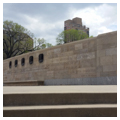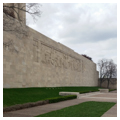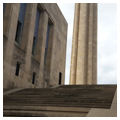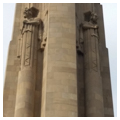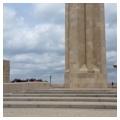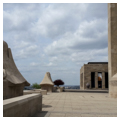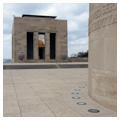Kansas City had erected public memorials before the 1920s, but the Liberty Memorial was stylistically unlike the statues, plaques, fountains, stele, columns, and urban furniture of earlier commissions. Seen then, the Liberty Memorial maneuvered clear of precedents; seen now, it broadens the spectrum of a more modern approach to architecture in the early twentieth century. This World War I memorial, the major American monument to the Great War, is a 217-foot-tall limestone-clad tower which concludes with an urn-shaped form that by night emits steam illuminated by red and orange light to create a flamelike effect. The tower stands atop a base composed of a limestone platform set into a depression in the surrounding lawn and flanked by veiled sphinxes and twin pavilions. The central tapering shaft is elaborated with four elongated, sculpted figures symbolizing Sacrifice, Honor, Courage, and Patriotism.
There were close to 400,000 American casualties in World War I—approximately 441 from Kansas City. Local newspapers proposed a war memorial within weeks of the war's conclusion in November 1918, and Kansas Citians began to canvass public opinion, talk with veterans and their families, raise money, and select an appropriate site. The gentle incline opposite the newly finished Union Station and east of Penn Valley Park offered topographical elevation for the monument and, in concert with Union Station, would enlarge the gateway to the city.
New York City architect H. Van Buren Magonigle's scheme for a memorial, museum, and meeting hall swept the design competition held in 1920, which had raised the prospect that the memorial might be expanded to include a civic center, with a courthouse, city hall, post office, armory, concert hall, public library, and art museum. But instead of relocating the city's political and cultural hub southward, the Liberty Memorial Association pared down the project to match the monies raised through public subscription. Construction costs further focused and scaled back the project, yielding an even more ascetic result than the already comparatively severe design selected. The memorial's symmetry, trimmed-down classicism, and budget-induced austerity gave an up-to-date distinction to the local architectural landscape just as the city underwent a building boom that preferred revival styles.
The smooth upward sweep of the land from Union Station increases the monument's visibility. Above the limestone base, with its 140-foot-long bas-relief frieze representing war and peace (1935, Edmond Amateis), paired temples open onto a long terrace that forms the memorial's east–west axis; the eastern pavilion contains murals and the western one a museum. Scale, axial planning, and simple forms ensure the memorial's role of proclaiming memory and hope. In the 1930s, improvements were made to the landscaping, including the planting of rows of trees. In the intervening decades, deteriorating materials and deferred maintenance had made the ensemble more a relic than a memorial. Kansas Citians passed a tax initiative in 1988 to finance the monument's restoration and maintenance. Extensive renovations and a subterranean addition undertaken in the first decade of the twenty-first century returned the memorial's sheen.














