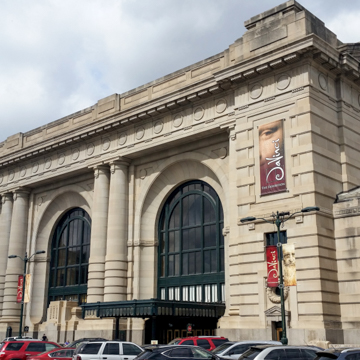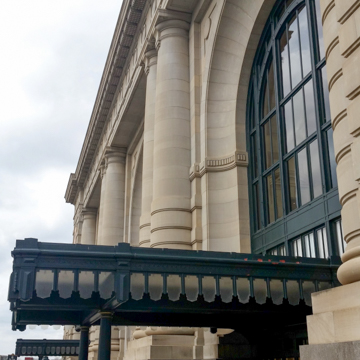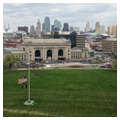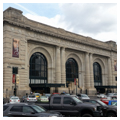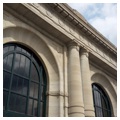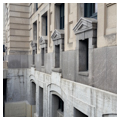Union Station was the result of a united decision made by railway executives of twelve railroad companies, who in 1906 formed the Kansas City Railway Company, to relocate their railroad transportation center from the city's West Bottoms area. Hemmed in by warehouses, the Missouri and Kansas rivers, and a bluff, their original station was unable to meet the demands of commercial and population growth. The decision to move was hastened by 1903, 1904, and 1908 floods in West Bottoms and the city's rapid growth southward away from the Missouri River and the business district. Relocating an entire transportation network and its dependent services was an immense challenge, as the new facility had to function in relationship to repair and servicing centers and established routes and right-of-ways.
Long and intense lobbying for a new station by civic leaders and the Kansas City Terminal Railway Company was framed in terms of economic stability and growth, civic pride, and the architectural and landscape aims of the City Beautiful movement. The chosen site was a dale near 25th Street that extended through the bluffs bordering the Kansas River east toward the Blue River. The dale's relatively flat terrain was already used by the Kansas City Belt Railway and an established railway line, the Chicago, Milwaukee, and St. Paul Railroad, with a small freight depot. Nevertheless, although site was level, it rose steeply to the south, dictating that the entrance facade for the terminal be placed south of the railroad tracks, the existing spur line and warehouses, and viable sites for new industrial facilities. This orientation meant the station's principal facade faced a precipitous hill instead of opening onto downtown to the north.
The Kansas City Terminal Railway Company hired Jarvis Hunt of Chicago to design Union Station. He convinced the company to plan for a building that would eventually serve a city of one million inhabitants, at a time when its population numbered approximately 300,000. Aside from the capacity, Hunt's multilevel design was not revolutionary in its plan or aesthetics. New York City's Grand Central (1913) and Pennsylvania (1910) stations had used a giant order on their primary facades, with the latter separating passenger entrance and egress. Hunt's T-shaped plan efficiently dealt with the volume and circulation needs of trains and passengers by having the trains pass directly through the station. The entrance and ticket lobby form the station's latitudinal axis (a wing parallel to the street), while the monumental waiting room, the Grand Hall, produces both a longitudinal axis set perpendicular to the lobby and a bridge across the eight through-tracks running underneath the building. Arriving passengers were channeled along the platforms directly into the ninety-foot-high lobby at the front of the building and out into the city. Departing passengers passed through the lobby for ticket, porter, and luggage services, then moved to the Grand Hall waiting room and on to down ramps to the platforms. Freight, parcels, mail, and luggage were processed in zones separate from passenger areas. Three-story wings extending from each side of the lobby housed shops, restaurants, and railroad offices.
The station's symmetrical composition, imposing size, and Beaux-Arts classical exterior, defined by three enormous triumphal-arched entrances separated by paired engaged columns, emphasize the station's importance and evoke a golden era of railroading. After Grand Central and Pennsylvania stations, this was the third largest in the United States at the time. The impact of such a massive and critical structure on midtown Kansas City was substantial. Warehouses, industrial structures, and hotels quickly developed around it, and the station was integrated with the parks and boulevard system through its connection to Penn Valley Park (1904) just to its southwest. A civic center was considered for the hill to the south, but the site was later selected for Liberty Memorial.
Threatened with demolition in 1971 as rail traffic decreased, the station nevertheless survived, even after its closure in 1989. In 1996, what is believed to be the first public tax initiative in the United States to cross state lines passed and created a funding source for the adaptive reuse of the station. In 1999, it reopened with an interactive science center, planetarium, IMAX theater, and restaurants.







