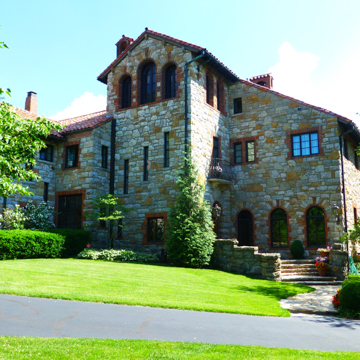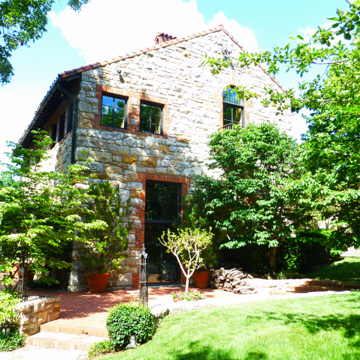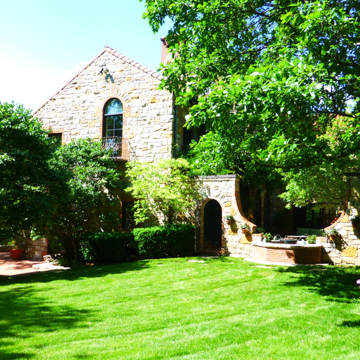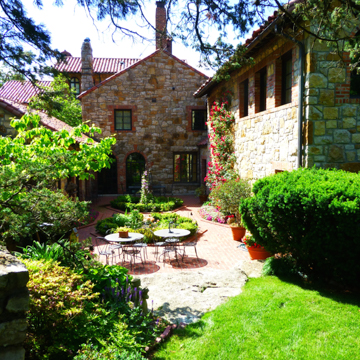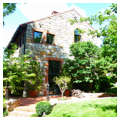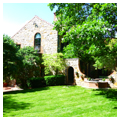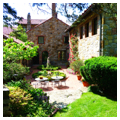The Ruth White Lowry House is a noteworthy example of the work of Mary Rockwell Hook, a talented and pioneering architect. Part of the Mission Hills subdivision, an exclusive residential enclave by the developer J. C. Nichols, the Lowry House’s asymmetrical massing allows it to gracefully negotiate a steeply sloping site.
Like many of Hook’s houses, the Lowry House weaves together an eclectic combination of historic influences and is composed in an informal scenographic manner that incorporates projecting wings, frames exterior gardens and patios, and invites cooling breezes. It also shares Hook’s favored palette of materials including stone, brick, clay tile roofing, and metal-framed windows, some of which have been salvaged and reused. The Lowry House demonstrates Hook’s compositional prowess and unique vision. The various elements of the house appear as though they might have been added over time. While the house provides a vague reminiscence of a Tuscan villa, the diverse materials, elements, and influences are fused into a unique and memorable composition.
Many of Nichols’s developments, including Mission Hills, were laid out by Hare and Hare, a widely recognized Kansas City-based landscape architecture firm. The steep and hilly topography of the Mission Hills area provided a stimulating challenge for Hare and Hare, who developed a charmingly circuitous and picturesque roadway system that followed the topography and created unique and varied building sites. The Lowry House is an excellent example. The primary entry is from Indian Lane, which follows a creek that bisects the district. From here, the driveway crosses a bridge over the creek and crawls up a steep wooded hillside to a sloping meadow in front of the house. A secondary entrance drive begins at the end of a cul-du-sac from Wenonga Road, which follows a ridgeline. From here, the drive descends gently to the rear of the building. Though there are nearby houses, none are visible through the ring of thick vegetation surrounding the Lowry House. The site is an idyllic setting for a strikingly romantic house.
NOTE: This entry was originally published in David Sachs and George Ehrlich, Guide to Kansas Architecture (Lawrence: University Press of Kansas, 1996). © 1996 by the University Press of Kansas.
References
Piland, Sherry, and Elayne Rider, “Residential Structures in Kansas City by Mary Rockwell Hook,” Johnson County, Kansas. National Register of Historic Places Inventory-Nomination Form, 1983. National Park Service, U.S. Department of the Interior, Washington, D.C.
Worley, William S. J.C. Nichols and the Shaping of Kansas City. Columbia: University of Missouri Press, 1983.














