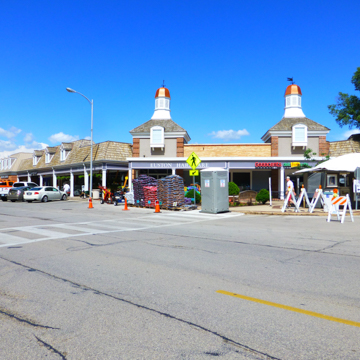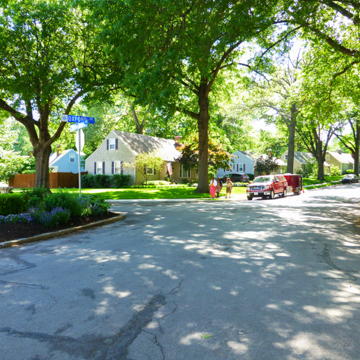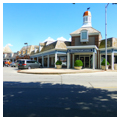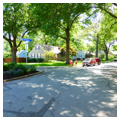The Prairie Village Shopping Center is the defining feature of an influential post–World War II subdivision of the same name. Renowned developer Jesse Clyde (J.C.) Nichols (1880–1950) created this subdivision and shopping center as an updated version of the kinds of communities he had been developing for forty years. Collectively referred to as the Country Club District, these subdivisions include Crestwood, Sunset Hills, Brookside, and Westwood in Missouri, and Mission Hills, Fairway, and Prairie Village in Kansas. Platted in 1941, Prairie Village is typical of Nichols’s developments, although the 65-foot street frontage make the lots smaller than usual, allowing for more economical houses.
The Prairie Village Shopping Center was designed by the Nichols Company’s preferred architect, Edward W. Tanner. The Colonial Revival buildings feature a variety of towers that provide distinctive landmarks inside the development. The Shopping Center is strategically placed, along with an adjacent golf course, to provide a buffer between the smaller houses in Prairie Village and the larger, more expensive houses to the north and east. It can be accessed without traversing the Prairie Village residential area, as was common with Nichols’s other designs. The shopping area is triangular and conveniently ringed by three through streets, 71st Street on the south, Mission Road on the east, and Tomahawk Road on the northwest. Unlike the other shopping areas in Nichols’s developments, all parking is located directly on site. Linear parking areas ring the site and separate the blocks of shops.
The project consists of three major central buildings and several smaller edge buildings. The northern building includes a ring of shops linked by a continuous arcade on the exterior of the block, and is unified by a central service and delivery area in the center. The middle building has shops that can be entered from three sides as well as from a central pedestrian walkway. The southern structure houses a single large store; it is out of scale and character with the other buildings and appears to have been a later addition.
The initial phase of the Shopping Center was complete by 1948. The following year Prairie Village was named the Best Planned Community in America by the National Association of Home Builders. It became a model for developments around the country, including Beverly Hills and Westwood in Los Angeles, Highland Village in Dallas, and River Oaks in Houston. The provision of similar, but smaller retail centers became an integral part of many of Nichols’s subsequent developments. The Prairie Village Shopping Center, with over fifty stores and restaurants, was the second largest of Nichols’s shopping areas, after the Country Club Plaza shopping district.
References
Nugent, Rachel, Elizabeth Rosin, and Rebecca Reese. “Westwood Hills Historic District,” Johnson County, Kansas. National Register of Historic Places Multiple Property Nomination Form, 2013. National Park Service, U.S. Department of the Interior, Washington, D.C.
Worley, William S. J.C. Nichols and the Shaping of Kansas City. Columbia: University of Missouri Press, 1983.












