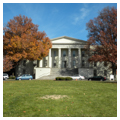You are here
Old Morrison
Transylvania Seminary, founded in 1785, was the first institution of higher education west of the Alleghenies. The school moved from Danville to Lexington in 1789, and in 1799 became Transylvania University. In 1816, Lexington builder‐architect Matthew Kennedy designed the main building in a fussy and old‐fashioned Georgian‐Baroque style. This building burned in 1829 and the trustees selected architect Gideon Shryock, fresh from his success at the Kentucky Statehouse, to design its replacement. Funds came from a bequest of Lexington citizen Colonel James Morrison and thus the new edifice was named Morrison College. The building is sited on the summit of a low hill overlooking downtown Lexington. Although the budget was only $30,000 and the materials stucco over brick, Shryock achieved a fine effect with the building’s composition.
The plan is a stubby cruciform and originally contained a hall, chapel, library, recitation rooms, and classrooms. The building is nine bays wide with a full three stories on a low basement, which had the potential to convey a fragmented and unimpressive character. Shryock, however, applied a monumental, six‐columned hexastyle Doric portico, rising the full height of the upper two stories with a pediment at the roofline, to the front facade. This portico rests on an impressive, architectural podium composed of two giant antapodia with a small mountain of steps between them, covering the central five bays of the facade and concealing the basement and first story of the plain and functional classroom building behind it. This portico, atop its artificial acropolis of steps and antapodia, is a grand but shallow armature, theatrically attached to an otherwise simple and economical building. It creates both an impressive frontispiece and a spectacular viewing platform overlooking Gratz Park, the elegant, early-nineteenth-century residential square to the south, and to downtown Lexington beyond. Shryock enhanced the modest topography of the site in the most effective manner possible by elevating the building’s portico to an impressive height that recalls a Doric temple atop an acropolis.
The walls of Old Morrison, exclusive of the portico, terminate in parapets that conceal the roofs. The end walls contain twin chimneystacks with deep, blind arches and windows between that suggest the possibility of future lateral wings. If so, they were never built. Old Morrison was remodeled in the late nineteenth century, when its windows were enlarged, and was restored in 1961. In 1969, a severe fire left it mostly a masonry shell. While its reconstructed interiors are completely new, its exterior, but for the enlarged windows, was restored to Shryock’s original design.
Old Morrison has served continuously as an academic hall, except during the Civil War, when Northern and Southern forces occupied it alternatively. For a brief time, it served as a Confederate hospital. The building was recorded by the Historic American Building Survey in 1940 and listed on the Historic Register of Historic Places in 1960. It is open to the public.
Transylvania was the earliest and most important of Lexington’s cultural institutions. In this, its principal building, Shryock at once introduced Greek Revival monumentality to Lexington and created the chief architectural feature of the city’s image of itself as “the Athens of the West.”
References
Lancaster, Clay. Antebellum Architecture of Kentucky. Lexington: University Press of Kentucky, 1991.
Newcomb, Rexford. Architecture in Old Kentucky. Urbana: University of Illinois Press, 1953.
Rettig, Polly M., “Old Morrison,” Fayette County, Kentucky. National Register of Historic Places Inventory-Nomination Form, 1960. National Park Service, U.S. Department of the Interior, Washington, DC.
Writing Credits
If SAH Archipedia has been useful to you, please consider supporting it.
SAH Archipedia tells the story of the United States through its buildings, landscapes, and cities. This freely available resource empowers the public with authoritative knowledge that deepens their understanding and appreciation of the built environment. But the Society of Architectural Historians, which created SAH Archipedia with University of Virginia Press, needs your support to maintain the high-caliber research, writing, photography, cartography, editing, design, and programming that make SAH Archipedia a trusted online resource available to all who value the history of place, heritage tourism, and learning.









