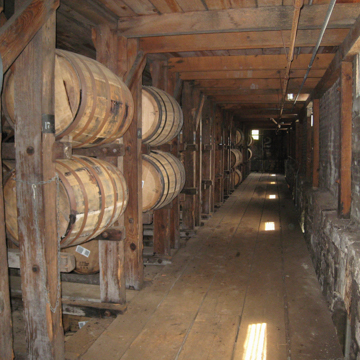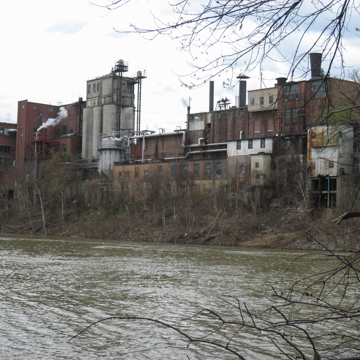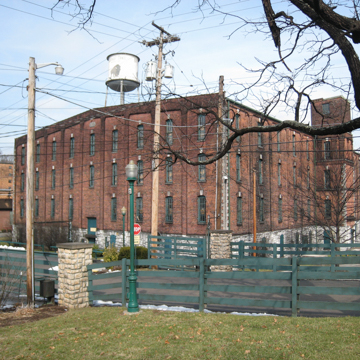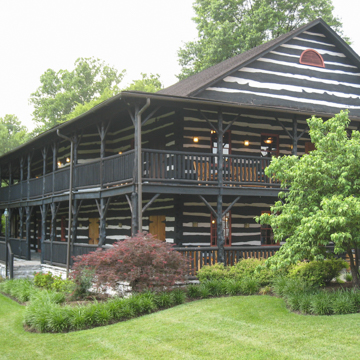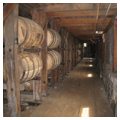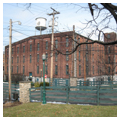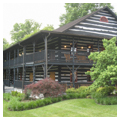You are here
Buffalo Trace Distillery
Whiskey distilleries form an integral part of Kentucky history. Buffalo Trace Distillery, located on the east bank of the Kentucky River just north of Frankfort, has operated on the site since its establishment as the Old Fire Copper (O.F.C.) Distillery in 1870. It is a rare intact example of a distillery operating before, during, and after Prohibition, with extant structures ranging in date from circa 1880 to 1953.
The 50-acre historic core includes a group of six buildings, constructed between 1880 and 1907, that represent the distillery’s formative years. The mashing, fermenting, and distilling buildings, along with the associated boiler and dry houses, are organized roughly along two north-south axes paralleling the river with a narrow paved access road running between them. The river provided the distillery with ample supplies of water for cooling and fire suppression and also steamboat transport into the early 1900s. In addition, a spring on the river’s bank at this point was the original source of the pure limestone water that was mixed with grain to make the whiskey. Substantial brick production buildings and warehouses associated with the early distillery were also located here until about 1934.
Nineteen aging warehouses fan out to the north and east of the production facilities. Their size varies from massive two- to nine-story structures to small sheds and hose houses. The load-bearing brick buildings have stone foundations, gable roofs, and segmentally arched windows and brick pilasters that are associated with much of the industrial architecture of the period. This collection of buildings documents the development of whiskey warehouse construction, providing intact examples of nearly every construction material utilized in the industry, including brick, stone, structural tile, reinforced concrete, wood, and sheet metal. Within the warehouses are an original pulley-driven elevator (1907) and other elevators (1930s), early examples of patent rack storage systems (rigid, grid-like storage to improve circulation and ease of handling) with their accompanying plumb bobs, and probably the earliest example in a warehouse of a piping system used for steam heating. Two of the earliest warehouses were adapted for other purposes pre-repeal but still retain their basic brick masonry structure and finish. Warehouses B, C, and D are some of the earliest remaining intact examples in the United States of “continuous rack warehouses,” where barrels are stored in a rigid grid of wooden racks that extends uninterrupted from the ground to the roof.
Under the ownership of Schenley Distillers Corporation, which purchased the plant in 1929, the George T. Stagg Distillery, as it was by then called, played a major role in the industry’s re-emergence and reinvention during the post-Prohibition era. The company began a major expansion of the plant—including 54 buildings and related structures—following the 1933 repeal of Prohibition. Many of these are the work of Cincinnati engineer Carl Kiefer, who became vice-president of Schenley in 1935. During this time, several major buildings were demolished and others were renovated. A new boiler house was retrofitted into the shell of the O.F.C. still house and boiler room (1883), leaving only the section housing the mashing and fermenting rooms reasonably intact (known today as the Dickel Building). The present grain elevators and mash, fermenting, and still houses were built new in 1936–1937 as state-of-the-art facilities; the dry house followed in 1944. A good deal of the equipment in these buildings dates to the time of construction or shortly thereafter, and much is still in use.
New warehouses were built beyond Warehouses C and D on land purchased incrementally after 1935. These were added to accommodate increased production at the plant, which climbed from 600 barrels per day at O.F.C. in pre-Prohibition years, to more than four times that number by 1940. Built between 1935 and 1953, these warehouses include: Warehouse H, a four-story, wood-framed, corrugated-metal-clad structure; Warehouses I and K, nine-story, continuous rack warehouses with load-bearing brick and structural-tile walls; and L/M, N/O, and P/Q, three double, fireproof, five-story warehouses built with reinforced-concrete frames (a construction method common at the largest distilleries during the 1930s). Warehouses R/S and T/U (1950–1951) have been significantly altered for office use and are located outside of the facility’s historic core. Warehouse V, designed by Cincinnati architects Schwartz and Elliston, was built in 1953 to hold a single barrel of bonded whiskey, the two-millionth barrel of bourbon produced at Stagg, the first Kentucky distillery after repeal to reach that milestone. The construction methods for these post-repeal buildings are more varied than their nineteenth-century counterparts and include examples of both steel and reinforced-concrete framing as well as load-bearing, structural tile and concrete block with brick facing. The structures have poured concrete foundations, in some cases faced in stone; brick and ceramic-tile curtain walls; flat roofs; and glass block and industrial steel sash windows. Wood framing sheathed in corrugated metal siding is used to a lesser degree.
Nestled amidst the newer warehouses are two cistern rooms where the new whiskey is loaded into huge tanks and from there into barrels. Here, also, are the regauge facility and dump room where the aged whiskey is emptied from the barrels and re-measured; until the 1980s, this process occurred under strict government supervision. A series of elevated pipes for steam, whiskey, and distilled water, primarily dating to the 1930s, as well as elevated and ground-level barrel runs, link the boiler house, still house, cistern room, warehouses, and bottling house in various configurations. Distributed around the production and warehousing buildings are a wide variety of support facilities, almost all from the 1933–1953 period, such as a large barrel storage shed, a maintenance shop, carpentry shop, guard house, several garages, the government office, and washrooms for workers. Also present are a number of historic buildings and structures relating to a complex plant-wide fire suppression system and others associated with a water cooling system necessary for the mashing and distilling processes. These include two reservoirs, a water tower, several large water tanks and pump houses, hose houses, and a fire station.
The property is largely industrial but it also includes fifteen acres of landscaped green space surrounding the two clusters of buildings and their support structures. Rock Hill, an eclectic, two-story, stone-veneered residence, was built in 1933–1934 for Albert Blanton, the president of the distillery. The Clubhouse and Lodge, both of which are rustic log buildings, were constructed in 1935 for the use of employees and corporate visitors. All three were designed by the Frankfort architectural firm of Leo Oberwarth and Son. The surrounding grounds are extensively landscaped with sweeping lawns, terraced gardens, water features, and footbridges that date to the same time period.
During the facility’s expansion, the pre-Prohibition distillery buildings were repurposed and modernized to meet the needs of the newly re-emerging “scientific” distilling industry. Most of the distillery buildings retain highly intact historic interiors, including the 1930s–1950s manufacturing and warehousing equipment that, in many instances, is still in use. The industrial buildings are linked by a network of encircling asphalt and gravel roadways, some grassed areas, and various systems of aboveground pipes and barrel runs, many of which date to the 1933 to 1953 period.
The distillery has been owned by the Sazerac Company since 1992 and has operated as Buffalo Trace Distillery since 1999. In 2013, the distillery was declared a National Historic Landmark. Tours are available to the public on a daily basis.
Writing Credits
If SAH Archipedia has been useful to you, please consider supporting it.
SAH Archipedia tells the story of the United States through its buildings, landscapes, and cities. This freely available resource empowers the public with authoritative knowledge that deepens their understanding and appreciation of the built environment. But the Society of Architectural Historians, which created SAH Archipedia with University of Virginia Press, needs your support to maintain the high-caliber research, writing, photography, cartography, editing, design, and programming that make SAH Archipedia a trusted online resource available to all who value the history of place, heritage tourism, and learning.












