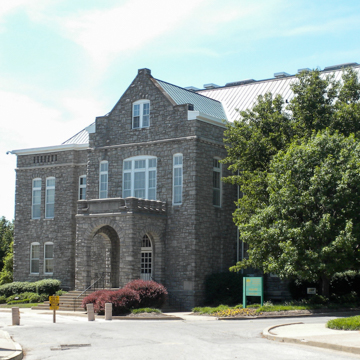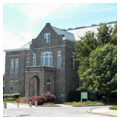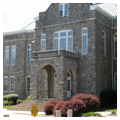Hume Hall originally housed the college library, auditorium, and chapel for the Kentucky Normal School for Colored Persons (now Kentucky State University) in Frankfort. Built in 1909 by William Sidney Pittman, this was second building erected for the first state-sponsored institution of higher learning for African Americans in Kentucky. Once commanding the crest of the hill high above downtown Frankfort and the state capitol, the green space around Hume Hall has been diminished by later buildings and roadways.
Built of native limestone and designed in a variation of the Collegiate Gothic style, Hume Hall is a two-story rectangular building entirely faced in pale gray Kentucky limestone that is roughly finished and irregularly coursed with raised joints. Buttresses further the illusion of this Gothic Revival building. All of the windows have segmental arches, with the taller sash windows on the second floor indicating the additional height of that story. Above the second-story windows is an ashlar string course above a dentil band. The steeply gabled central block projects from the main body of the building, its deep porch has round-headed arches and is crowned by a crenellated parapet. The standing seam metal roof is hipped.
The Kentucky Normal School for Colored Persons was established in 1886 and its first building, Recitation Hall (now Jackson Hall), was completed the following year. The brick, Collegiate Gothic building (architect unknown) informed Pittman’s design for Hume Hall, although the latter was built in rough-hewn limestone. Pittman was also commissioned to design a dormitory that was later demolished. When he received the commission for Hume Hall, Pittman was working as an independent architect in Washington, D.C., following a stint as head of the Architecture Department at the Tuskegee Institute (1900–1905). He had also recently completed the Negro Building for the Jamestown Ter-Centennial Exposition of 1907. Pittman was at the height of his powers in 1909; while designing Hume Hall he was also at work on plans for the Garfield School and the Twelfth Street Young Men’s Christian Association Building in Washington, D.C.
The interior of Hume Hall was significantly altered in the 1960s and included the conversion of the library and chapel into office space. A fire entirely destroyed the interior of Hume Hall in 1983 but it was rebuilt shortly thereafter by Jeffers, Meyer, Wright and Associates. It now houses the offices of the university president.
References
Polsgrove, Robert, "Hume Hall,” Franklin County, Kentucky. National Register of Historic Places Inventory–Nomination Form, 1983. National Park Service, U.S. Department of the Interior, Washington, D.C.
Savage, Beth L. African American Historic Places. Washington, D.C.: Preservation Press, 1994.



















