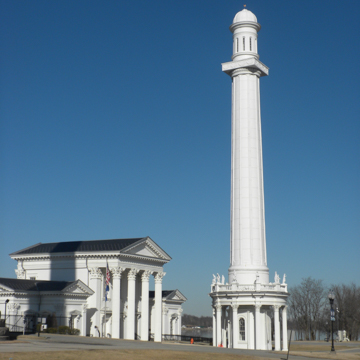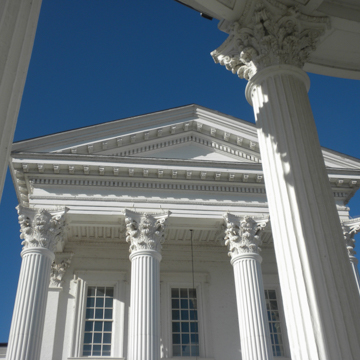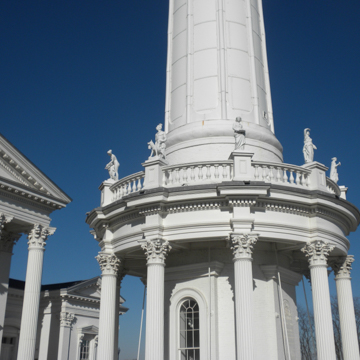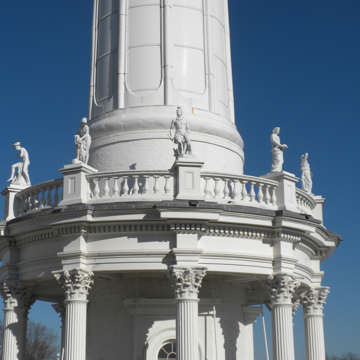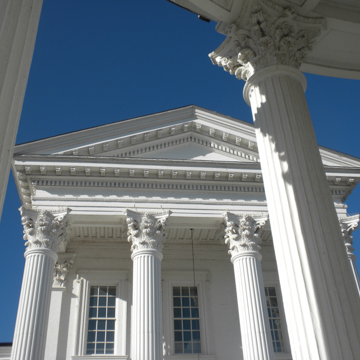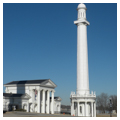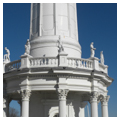You are here
Louisville Water Company Pumping Station
Disguised as a Roman temple and triumphal column on the banks of the Ohio River is the Louisville Water Company Pumping Station of 1858–1860. Like Philadelphia’s Fairmount Water Works (1812–1815) before it, the Water Tower is a lavish architectural display celebrating the city’s engineering achievement of offering its citizens fire protection and clean, potable water in an era when both were rare. Although architectural historian Talbot Hamlin misattributed the complex to Gideon Shryock, it was designed by Louisville Water Company Chief Engineer Theodore Scowden and his assistant Charles Hermany, whose names are inscribed on the stone tablet at the base of the standpipe tower.
The Louisville Water Company was incorporated by the General Assembly of the Commonwealth in 1854 after the city suffered a series of cholera epidemics during the 1830s and 1840s, followed by several devastating fires in the 1850s. The pumping station stands on the banks of the Ohio River, four miles upstream from downtown Louisville. It consists of a pumphouse with engine and boiler rooms and a standpipe tower on its inland side. Twelve million gallons of water per day were pumped to a reservoir in a nearby hillside, where the Veterans Administration now stands, and then on to downtown Louisville.
The three-part pumphouse, with its engine and boiler rooms, is a two-story brick temple three bays wide with a tetrastyle portico on the inland side and pilasters on the riverside. The column bases, consoles, pediments, and architraves are of cast iron, while the entablatures and Corinthian capitals are terra-cotta, the latter produced locally by Patrick Bannon’s Falls City Sewer-Pipe and Terra-Cotta Works. Flanking the central building are two, single-story, Greek-cross plan, temple-like pavilions. Two smaller buildings flanking these and two smokestacks no longer exist. Although the machinery has been removed, the central hall still has its white tiled walls, cast-iron spiral stair, interior balcony, and plaster cornices. A vintage Cornish beam pump engine has been restored to the west pavilion, while the other was converted into a commercial kitchen during a 2013 remodel.
Directly in front of the entrance portico, the standpipe tower rises 183 feet high and although purely functional, is disguised as a Roman triumphal column. While the obvious reference is to Trajan’s Column in Rome, the building more closely resembles Cobham’s Monument of 1749 at Stowe, England. On top of the capital is a domed cupola, while the base is surrounded by a balustraded peristyle of Corinthian columns atop a three-stepped stylobate. Nine zinc statues representing classical gods such as Poseidon and Artemis are accompanied by a tomahawk-wielding Mohawk warrior with his dog, all of which were supplied by J.W. Fiske and Company of New York City. The entire standpipe tower and most of the statues were destroyed by an 1890 tornado, after which Hermany re-erected the tower, replacing the iron pipe with a cast-iron one, the wooden tower with riveted steel plates and sheet metal, and installing replacement statues from New York.
In 1879, Hermany designed a Gothic Revival gatehouse at the new sand and gravel filtration station and reservoir two miles inland from the river. He then designed a new pumping station with a capacity of eighteen million gallons of water per twenty-four hour period directly to the west of the old Water Tower in 1893. The original pumping station and standpipe were decommissioned in 1912. In 2013–2014, the Louisville Water Company restored the Pumping Station and Water Tower, stripping dozens of layers of paint, restoring steam engine room in Pumping Station No. 3, and installing interpretive displays. Designated a Historic Landmark in 1971, the Louisville Water Tower is open to the public.
References
Kleber, John E. The Kentucky Encyclopedia. Lexington: University Press of Kentucky, 1992.
Lancaster, Clay. Antebellum Architecture of Kentucky. Lexington: University Press of Kentucky, 1991.
Morton, W. Brown, III, “Louisville Water Company Pumping Station,” Jefferson County, Kentucky. National Register of Historic Places Inventory–Nomination Form, 1971. National Park Service, U.S. Department of the Interior, Washington, D.C.
Writing Credits
If SAH Archipedia has been useful to you, please consider supporting it.
SAH Archipedia tells the story of the United States through its buildings, landscapes, and cities. This freely available resource empowers the public with authoritative knowledge that deepens their understanding and appreciation of the built environment. But the Society of Architectural Historians, which created SAH Archipedia with University of Virginia Press, needs your support to maintain the high-caliber research, writing, photography, cartography, editing, design, and programming that make SAH Archipedia a trusted online resource available to all who value the history of place, heritage tourism, and learning.

