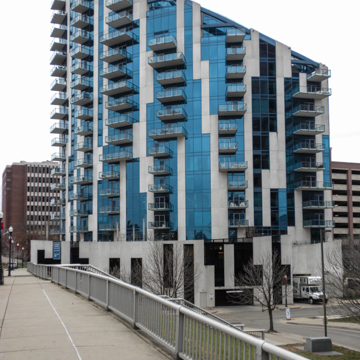The Ascent at Roebling’s Bridge may be in Covington, Kentucky, but it participates in the architectural renaissance of the Queen City across the river, which includes Zaha Hadid’s Contemporary Arts Center (1997–2003). Daniel Libeskind’s residential tower was intended to bring visual pizzazz and economic revitalization to a quaint river town that is also a sleepy relic of the Rust Belt.
A glamorous swoosh of a building, the Ascent curves to give each resident a sweeping view of its namesake bridge and the Cincinnati skyline across the Ohio River. The tower is set on a rectilinear base and rises twenty-two stories to a 300-foot pinnacle at its southeast corner. The tower’s form and vertical striation, according to Libeskind, were inspired by the structural language of the Roebling’s Suspension Bridge, with its gray stone towers and Yale blue suspension cables. But in a typical postmodern transposition, Libeskind rethought these elements as vertical strips of pre-cast concrete and glass cladding varying in white, solid, and transparent blue.
The jazz-like rhythms of the cladding emphasize the building’s volumetric qualities and enliven its environs. Delicate cantilevered decks on its riverfront side disrupt the solidity of the whole but lend a sense of purpose to what can be seen as an oversized piece of civic sculpture. Built of reinforced and cast-in-place concrete, the architect of record for the Ascent at Roebling’s Bridge is GBBN Architects, with THP Limited serving as the structural engineers and Dugan and Meyers the contractors. The 300,000-square-foot condominium building contains seventy residential units ranging from 950 to 7,800 square feet. There are event spaces, a garden and a swimming pool for the residents, as well as a restaurant. The interior is not regularly open to the public.
References
Libeskind, Daniel, and Paul Goldberger. Counterpoint: Daniel Libeskind. Boston: Birkhauser, 2008.










