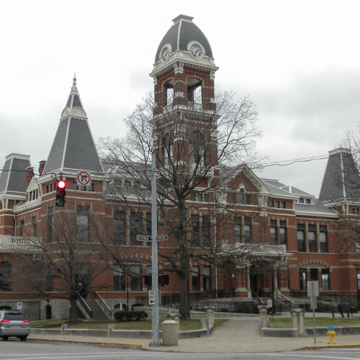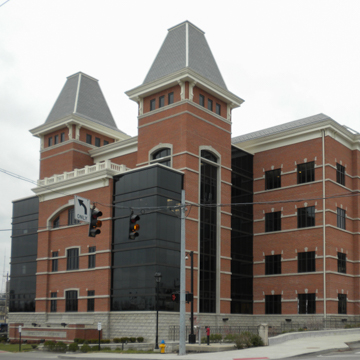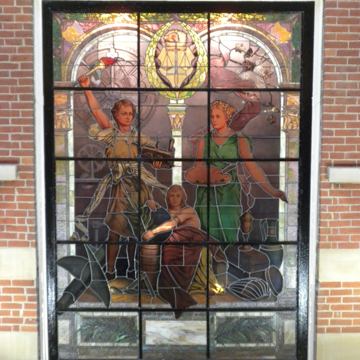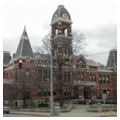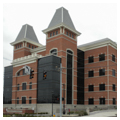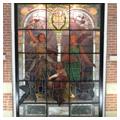The citizens of Newport raised the funds themselves for the construction of the Campbell County Courthouse. Although Alexandria was already the seat of Campbell County, Newport’s proximity to Cincinnati and the Ohio River gave the city an economic advantage, and thus it became the second seat of Campbell County in 1883. Construction on the new courthouse began that same year.
Albert C. Nash of Cincinnati designed the building in an eclectic version of the Second Empire style. The courthouse faces east toward a large plaza, the winding paths of which are bordered by a limestone coping wall that culminates in square, gable-topped posts. The axial plan of the courthouse is somewhat disguised by the asymmetrical treatment of the exterior. The high basement is faced in rough limestone, while the main body of the building is constructed of brick accentuated with limestone details. Tall windows are paired on the first two stories and tripled on the third: Nash inserted overscaled keystones and brackets to either side of the windows, which lend a lively polychrome effect to the building. The four slightly projecting corner towers are not quite identical, although each is capped with a steeply pitched slate roof.
The central bay of the entrance pavilion is demarcated by an underscaled pendiment with Serlian window, large brick piers with extended bracket-like capitals, and a one-story porch with Ionic columns between rusticated brick piers that support a segmental arch of alternating brick and limestone voussoirs. A huge tower with open loggias and a squared, mansard-roofed dome rises an additional two stories above the south side of the central entrance pavilion.
The interior entry hall was originally grander than it is today, its proportions having been altered by infill and dropped ceilings. The marble twin staircase was apparently reduced to a single stair in 1912 by Louis Henry Wilson, although the original materials were reused. At the top of the stair is a magnificent stained glass window in which allegorical figures of Art, Industry, and Justice are posed in an Arcadian landscape. Its artist is unknown. Newspaper reports at the time of the building’s completion also mention beautiful frescoes but these have all been lost.
CMW of Lexington, Kentucky, built a sympathetic addition to the rear of the structure in 2010–2012. The materials, proportions, and height of the original were maintained and the aforementioned stained glass window was enclosed in a light court. The Campbell County Courthouse at Newport was declared a Kentucky Landmark in 1979 and was added to the National Register of Historic Places in 1988. It is open to public.
References
Langsam, Walter E., and Margaret Warminski, “Campbell County Courthouse at Newport,” Campbell County, Kentucky. National Register of Historic Places Inventory–Nomination Form, 1988. National Park Service, U.S. Department of the Interior, Washington, D.C.














