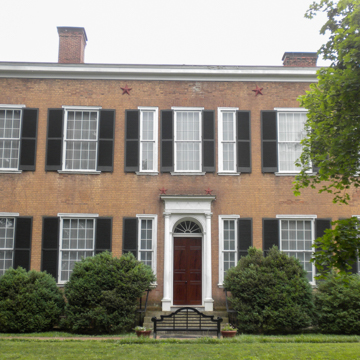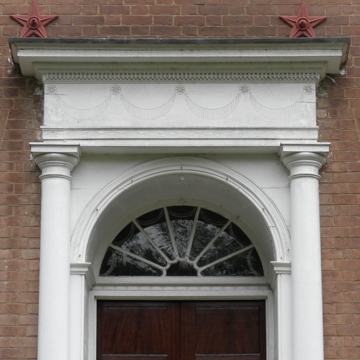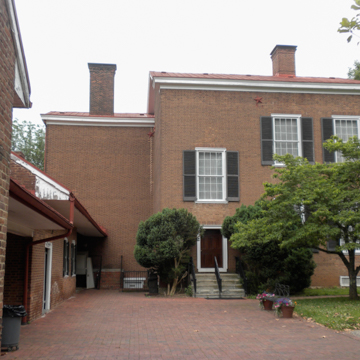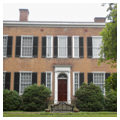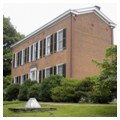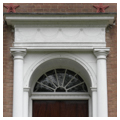You are here
Federal Hill
Immortalized in song as “My Old Kentucky Home,” Federal Hill is perhaps the best known antebellum mansion in the Commonwealth. The two-story brown brick mansion was built by Judge John Rowan over the course two decades, between 1798 and 1818, in the late Georgian and early Federal styles. The plan of Federal Hill bears a striking resemblance to the original plan of Liberty Hall in Frankfort, built in 1796–1801. The house presents a solid facade behind which is an unusual plan; what would ordinarily be a rear room on the west side of the central hall is instead an open service court with the detached kitchen and smokehouse behind.
American Revolutionary War veteran Captain William Rowan led his family and others from Pittsburgh to Louisville in 1783; the journey took nine months, during which three of those families were killed by Indians. Four years later the Rowan family moved to Bardstown, where son John attended the famed Salem Academy.
Upon their marriage in 1794, John Rowan and Ann Lytle were deeded a 1,300-acre plantation just east of what is now downtown Bardstown. The couple built a log cabin there in 1798 while Rowan began his career in law and politics. In 1801 John Rowan wrote that he was gathering building materials for the construction of Federal Hill; in 1810–1812 he built the one-story brick kitchen and the smokehouse, the walls of which had every few bricks left out to serve as ventholes.
Construction on the main house began in 1813, with Alexander Moore acting as housewright and carpenter. The two-story house with basement and attic presents a massive seven bay front with eight-over-eight, double-hung sash windows, the size of which are considerably larger than average. Long sidelights flank the classically framed door, complete with fanlight, Tuscan colonettes, and gauge-carved swags and stars in the frieze. With its carved details and thirteen windows, the facade is a declaration of Rowan’s patriotism. Other houses in Kentucky, such as the William Whitley House at Crab Orchard, were designed with similarly patriotic facades.
There is a molded brick course at the first-floor level that extends along the north front and east flank of the house, the latter indicating that this, too, was a public zone. Both sides are faced in Flemish bond brickwork and all of the sixteen-inch-thick structural walls are constructed of brick. An 1840 fire destroyed much of the woodwork at Federal Hill as well as the attic and roof; the new roof is considerably lower in pitch than the original. Architectural historian Clay Lancaster speculates that there was originally a brick coping instead of the heavy wood cornice that replaced it. Moore was again contracted, this time to provide replacements for all of the lost woodwork in the house; his reeded colonettes and fine gaugework are still in evidence throughout the first floor.
Like Liberty Hall in Frankfort, the plan of Federal Hill consists of a wide central hall with a shallow arch atop double colonnettes that separates the front hall from the stair hall behind. A wide door at the back of the hall allows for much needed cross-breezes in the Kentucky summer heat. To the left of the hall are the twenty-two-foot-square parlor and rear bedchamber with twin fireplaces that share a single chimney. To the right is the twenty-two-square-foot dining room at the front of the house and a service court behind, which results in there being a full gable on the east end of the house and a half gable on the west end. All rooms are thirteen-and-a-half feet high. The ground floor plan is repeated on the second floor.
The service ell consists of an open service court, kitchen, and attached smokehouse. The domestic slaves may have slept in the kitchen or within the main house itself, while other slaves might have slept in quarters further away. Judge Rowan defended slavery publicly and his heirs continued to own enslaved African Americans until the Thirteenth Amendment was ratified in 1865. Additional service buildings, including a later carriage house, lies beyond the original structures.
To the rear of the house is a formal garden, beyond which is the slave cemetery. Judge Rowan’s log cabin law office is to the front of the house, just down hillside near a creek. The Rowan family cemetery lies to the east of the house.
By the early twentieth century, the legend of songwriter Stephen Foster’s 1852 visit to his relatives at Federal Hill was firmly in place. Federal Hill stayed in the Rowan family until 1922, when it was purchased by the Commonwealth. E.J. Hutchings and G.M. Grimes were in charge of the architectural restoration of the house, which was then furnished with period pieces. The house has been restored several times and additional buildings have been added to the grounds to accommodate the musical performances of Foster’s songs. A municipal golf course makes use of the ample grounds.
In 2006, an anonymous foundation granted funds to My Old Kentucky Home for restoration work that included papering the house with reproduction period wallpapers from Adelphi Paper Hangings, reproduction carpets, and faux-graining the doors both inside and out. Watercolor landscapes and seashells acquired by the John Rowan Jr. during his tenure as the Chargé d’Affaires to the United States Legation at Naples are on display in the parlor, while family portraits are displayed throughout the house.
Federal Hill forms the centerpiece of My Old Kentucky Home State Park, which was established in 1936. It is open to the public.
References
Lancaster, Clay. Antebellum Architecture of Kentucky. Lexington: University Press of Kentucky, 1991.
Newcomb, Rexford. Architecture in Old Kentucky. Urbana: University of Illinois Press, 1953.
Roberts, Ida M.K. (Rowan) Corely. Rising Above It All: A Tribute to the Slaves of Federal Hill. Louisville: Harmony House Publishers, 1994.
Writing Credits
If SAH Archipedia has been useful to you, please consider supporting it.
SAH Archipedia tells the story of the United States through its buildings, landscapes, and cities. This freely available resource empowers the public with authoritative knowledge that deepens their understanding and appreciation of the built environment. But the Society of Architectural Historians, which created SAH Archipedia with University of Virginia Press, needs your support to maintain the high-caliber research, writing, photography, cartography, editing, design, and programming that make SAH Archipedia a trusted online resource available to all who value the history of place, heritage tourism, and learning.





