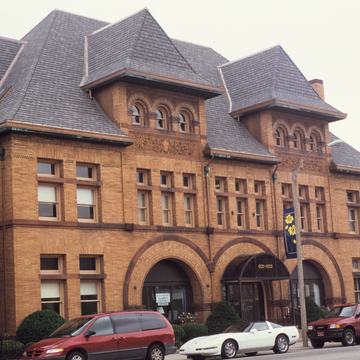Between the Registry of Deeds and Land Court and the District Court lies River Place, a deadend street with four mid-nineteenth-century houses. At 82 and 92 River Place, John Gardner built two Gothic Revival cottages in 1846, a third having stood on the site of the District Court. The two surviving houses are excellent examples of the picturesque architecture then coming into fashion in the Boston area.
Opposite the entrance to River Place, the Norfolk Mutual Fire Insurance Company built the Insurance Building (4 Pearl Street) in 1846. Like the Gothic Revival-style cottages, this building expressed the latest architectural fashion, in this case the Italian Renaissance. Originally covered with mastic to suggest a stone palazzo, the bare brick walls do not convey the original effect intended by the unknown architect. Constructed to house the Dedham National Bank and the Dedham Institute for Savings as well as the offices of insurance companies, this building consolidated the principal financial institutions in town. The entrance portico is an addition, probably from the 1880s.
The two banks in the Insurance Building eventually outgrew their quarters and constructed the Dedham Institute for Savings (601–603 High Street). Hartwell and Richardson planned this large Romanesque commercial block in 1890–1891. The exterior design, with its three broad round entrance arches, expresses the fact that there were originally three principal occupants at the street level. One side housed the Dedham Institute for Savings, the other the Dedham National Bank, with a local druggist renting the center store. Constructed of Roman brick, the building is ornamented with sandstone belt courses and terra-cotta Romanesque-inspired ornament, as well as two large dramatic gables.
Diagonally across the street from the bank block, Edwin J. Lewis designed a much less assuming red brick and brownstone Romanesque-inspired building for the Dedham Historical Society (612 High Street) in















