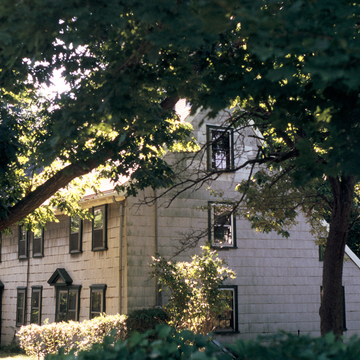The Pierce family occupied this house from 1683 until 1968, when family descendants transferred the well-documented property to the Society for the Preservation of New England Antiquities (now Historic New England, Inc.). The apparently modest dwelling has two pedimented doorways and uneven fenestration reflecting the elongation of the house over the eighteenth century. Its sweeping rear roofline creates the colonial saltbox form to incorporate an added rear lean-to. Restored now, it sits unobtrusively among its later neighbors.
The original central core is a narrow chimney bay and a single room at each story framed in three uneven bays. The frame of the original hall and its chamber reflects progressive construction methods, including sawmill-sawn oak wall braces and an exposed decorated frame.
In 1711–1712 the west addition of a single room and chamber had been built, and by 1744 the hall chamber was subdivided. In 1765 carpenter Colonel Samuel Pierce paneled the older chambers and new rooms built to the









