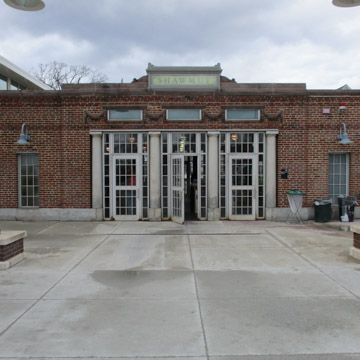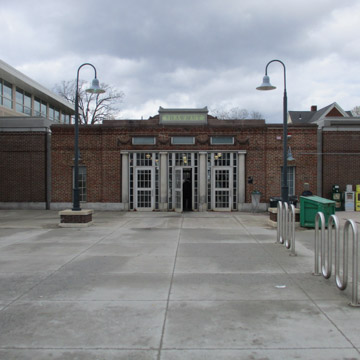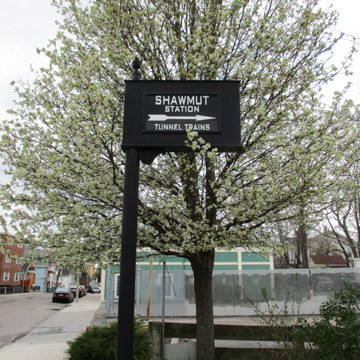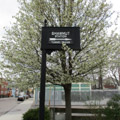Shawmut Station is one of the few, if only, stations on the Red Line with its original subway structure still in use. Shawmut opened as part of the second extension phase of the Cambridge-Dorchester Line (now known as the Red Line), moving south from the commercial core of Boston. The first extension phase had moved north into Cambridge the decade before. Located in a more suburban neighborhood of Dorchester, a section of the city proper located south of the downtown core, it sits on a paved expanse nestled among a collection of two- and three-story residences. Clad in wood or vinyl siding, these houses diverge from the brick materiality associated with Boston’s architectural identity.
Still, Shawmut Station maintains the brick legacy that characterizes not only Boston, but also many station structures designed and built before the establishment of the MBTA (and some designed and constructed following, where appropriate to the neighborhood character). It is situated on the Ashmont branch of the Red Line (the original Cambridge-Dorchester subway), and constructed decades before the MBTA—and any kind of related architectural identity—was established. Other stations built later in suburban-urban neighborhoods had space for a soaring head house and parking facilities, which encouraged passengers to drive to and from the station.
Shawmut’s only structure is a single-story head house. Though modest in size and material, the head house is one of the more traditionally decorative structures in the MBTA system. On its primary (south) facade, there are three centered bays, each containing an entrance door and articulated by engaged Doric columns. Centered above each of the entry doors is a rectangular opaque light, topped by a sandstone lintel. Above each of the columns is a sculptural sandstone garland, its clay color matching that of the brick facade, which elevates the station from something purely functional. The building is remarkably symmetrical—a quality not common throughout the MBTA system, or at least its Red Line structures. Another three-bay entrance/exit located on the north facade.
As part of its modernization, two single-story additions in brick—on the east and west sides, respectively—maintain Shawmut Station’s character and scale while accommodating elevator banks for accessibility. It should be noted that, in concert with its restoration and modernization, Shawmut Station was also attached to a new, multistory school building on its west side. Aside from the school and the various commercial buildings (one-story structures housing automotive businesses), Shawmut Station’s scale and massing are sympathetic to the largely residential neighborhood it serves. It differs from its surroundings, however, in that it is setback from Centre Street, and its location at the end of a paved cement promenade distinguishes it from other structures.
Shawmut’s wayfinding treatment is untraditional in terms of the modernized MBTA system. The standardized graphics and signage born in the late 1960s are only found in the station’s interior. On the exterior, the station is heralded by a historic sign, installed on a single iron post, painted black with white lettering that reads “Shawmut Station Tunnel Trains” with an arrow pointing passengers to the entrance. A “Shawmut” sign, also historic and built into the head house, is centered above the middle entry door and framed by concrete lintel.
On the interior of Shawmut is where it becomes clear this structure is part of the MBTA system. Once through the fare gates, passengers can descend the staircase to the right for inbound trains toward Park Street, or the staircase on the left for outbound trains toward Ashmont. Set against sand-colored subway tiles, graphic murals (per the place-making standards of the Red Line) pepper the walls of both platforms. In line with the restoration of the historic head house and its signage—as well as the neighborhood’s residential character—the graphic mural content highlights area history, significant houses and architectural styles, and the importance of historic preservation (past losses and efforts at staving off future losses).
For a historic (or "legacy”) system, it is remarkable how few original subway structures remain in Greater Boston. The restoration of Shawmut Station, instead of its renovation, demonstrates a sensitivity—if an anomalous one—to the heritage of the subway system. The maintenance of the structure’s scale and massing evidences a less surprising responsiveness to its surroundings.
References
Cheney, Frank. Boston’s Red Line: Bridging the Charles from Alewife to Braintree. Charleston, SC: Arcadia Publishing, 2002.
Cheney, Frank, and Anthony M. Sammarco. Trolleys Under the Hub. Dover, NH: Arcadia Publishing, 1997.
Cudahy, Brian J. Change at Park Street Under: The Story of Boston’s Subways. Brattleboro, VT: Stephen Greene Press, 1976.
“MBTA Shawmut Station Cambridge Seven.” Cambridge Seven. Accessed March 4, 2018. https://cambridgeseven.com/.



















