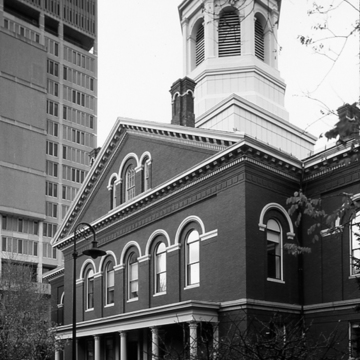In 1813, the Lechmere Point Corporation, original promoters of East Cambridge, offered to build a new county courthouse and jail to stimulate real estate development. Charles Bulfinch designed the Middlesex County Courthouse (1814–1817, 47 Thorndike Street, NRD), the last of his four county courthouses. In 1848, Ammi B. Young added wings, a gable roof, a clock tower, and a cast-iron portico. Young covered the brick with mastic in imitation of stone; the facades were renewed in 1892–1893 in pressed brick.
The construction of the Renaissance Revival Probate and Insolvent Court (1889, Wait and Cutter) began to block the open approach to the east facade of the original courthouse. A 1901 wing resulted in the demolition of the 1848 portico but this was rebuilt when the wing was removed in 1985. Olin Cutter also provided the design of the Registry of Deeds (1896) a typical Classical Revival project of the period except for the dominance of red brick, seen even in the massive Ionic columns and rusticated basement. In 1968, a new Superior Court Building (Edward J. Tedesco, 40 Thorndike Street) rose on the site of the original jail. East Cambridge's first skyscraper dominates this full-block complex, with a recessed red story marking the level of the county jail. Public and private cooperation prevented the destruction of the earlier courthouse buildings. In 1985–1986, Graham Gund Architects restored the courthouse, using part of the space for their offices and renaming the complex Bulfinch Square.


