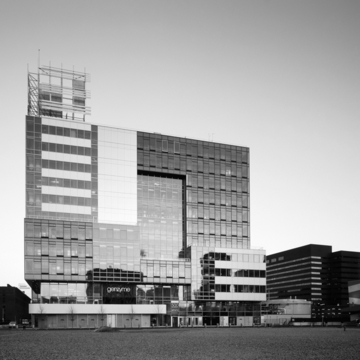A limited invited competition for this world headquarters of Genzyme specified “green” architecture. Designed from the inside out, the primary focus was the creation of a pleasant work place. Whereas the exterior is a somewhat conventional blue-green-glass-clad building, the interior is an unexpectedly dazzling open space, first wide then high, with light flooding the twelve-story skylight atrium. The calm curvilinear waves of pastel colors on wall surfaces and ceiling lead to a world of sparkling brilliance, made manifest by the plastic prisms that reflect and refract the light from above, creating ever-changing moving patterns throughout. Amenities for the nine hundred employees are legion: operable windows reducing energy consumption, top-floor cafeteria providing panoramic views, coffee bars, indoor garden enclaves, and lounges fostering informal contact. Both the exterior and interior qualify for the U.S. Green Building Council's Leadership in Energy and Environmental Design (LEED) rating, a national standard for developing high-performance sustainable buildings.
You are here
Genzyme Center, Cambridge Research Park
If SAH Archipedia has been useful to you, please consider supporting it.
SAH Archipedia tells the story of the United States through its buildings, landscapes, and cities. This freely available resource empowers the public with authoritative knowledge that deepens their understanding and appreciation of the built environment. But the Society of Architectural Historians, which created SAH Archipedia with University of Virginia Press, needs your support to maintain the high-caliber research, writing, photography, cartography, editing, design, and programming that make SAH Archipedia a trusted online resource available to all who value the history of place, heritage tourism, and learning.















