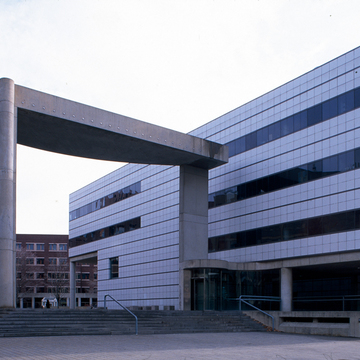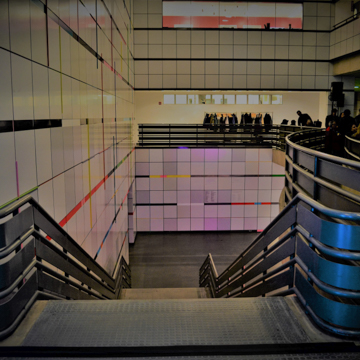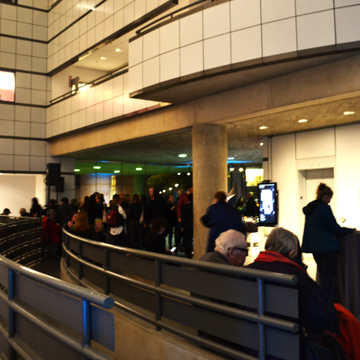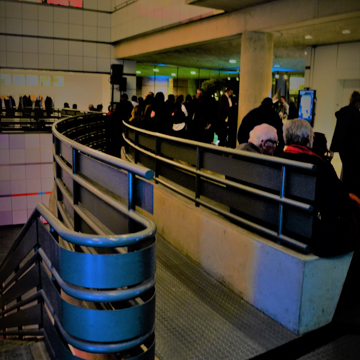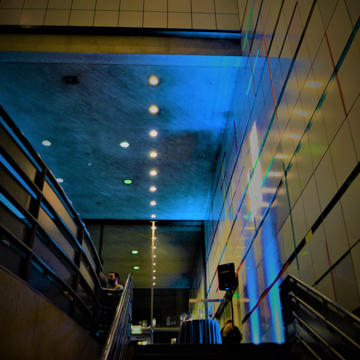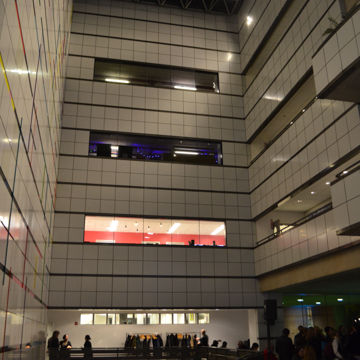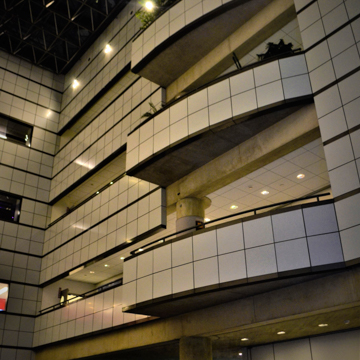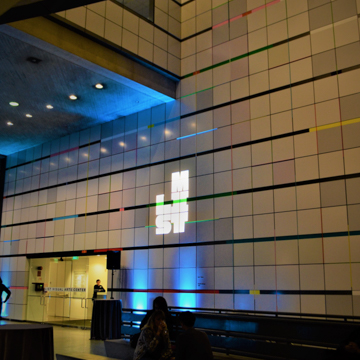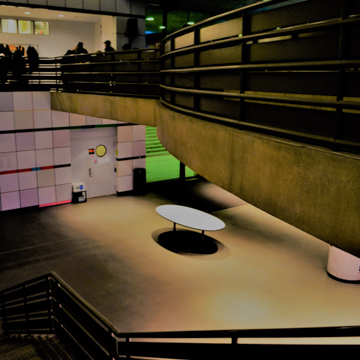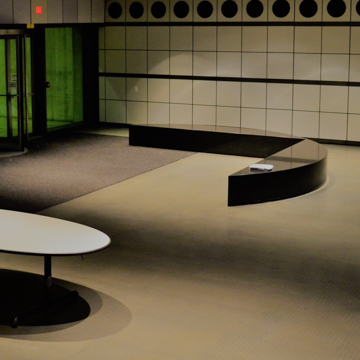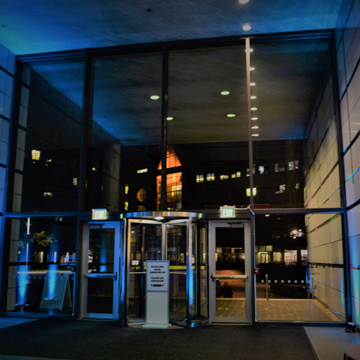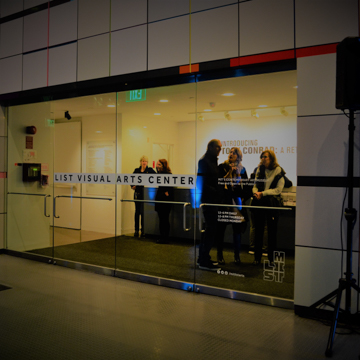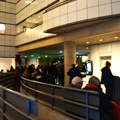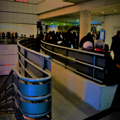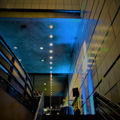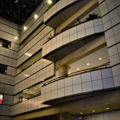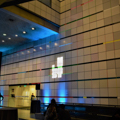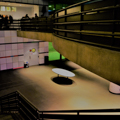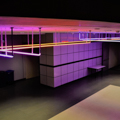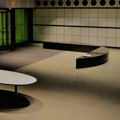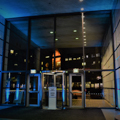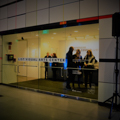You are here
Wiesner Center for the Arts and Media Technology (Bldg. E15)
Form is intended to express function in this sleek white aluminum-clad structure designed to link technology and the arts by containing facilities for art galleries, workshops, laboratories, performances, and the singular Media Lab, a pioneer in new digital and multimedia technologies. Continuous horizontal windows and corner pilotis reinforce the geometry of the gridded aluminum panels. A total work of art, the Wiesner Center is the product of a collaboration between the architect and three artists. From Ames Street, the monolithic concrete post-and-lintel arch defines the gateway to the east-west axis of the campus. The juxtaposition of new and diverse structures leads to a lack of clarity in orientation, so brilliantly
Writing Credits
If SAH Archipedia has been useful to you, please consider supporting it.
SAH Archipedia tells the story of the United States through its buildings, landscapes, and cities. This freely available resource empowers the public with authoritative knowledge that deepens their understanding and appreciation of the built environment. But the Society of Architectural Historians, which created SAH Archipedia with University of Virginia Press, needs your support to maintain the high-caliber research, writing, photography, cartography, editing, design, and programming that make SAH Archipedia a trusted online resource available to all who value the history of place, heritage tourism, and learning.















