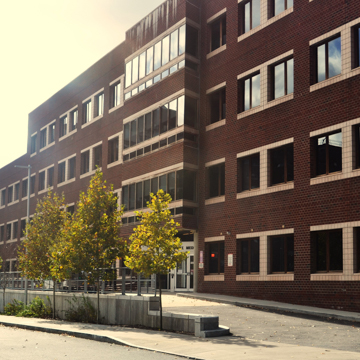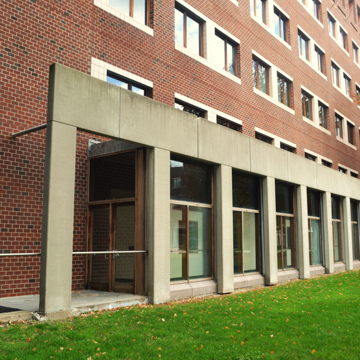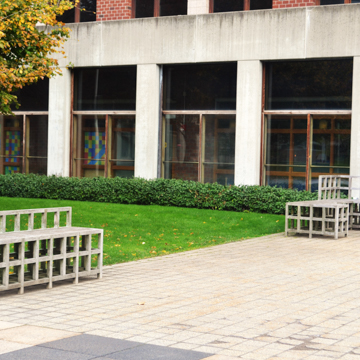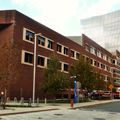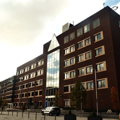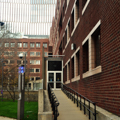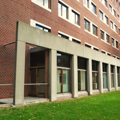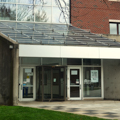You are here
Health Services Building (Bldg. E23) and Whitaker College of Health Sciences and Technology (Bldg. E25)
A light-filled atrium dominated by a central spiral open staircase joins two lower horizontal wings, whose L shape indicates their separate functions. On the exterior of the taller main structure, an early postmodern design dominates the asymmetrical facade; a rectilinear glass panel reaches to the crowning triangular pediment, breaking through the red brick cornice. Three large circular portholes on the side clearly fix the building's image. Angles of the building are complex, the more interior northern campus entrance being set on an obtuse diagonal from which the enclosed glass stairway passage, irregular in shape, leads to Carleton Street.
A plaza physically and visually ties the Whitaker to the Wiesner Center (MT23). The geometrically patterned paved court and its granite-seating act as welcome notes in an otherwise harsh, metallic ambient.
Writing Credits
If SAH Archipedia has been useful to you, please consider supporting it.
SAH Archipedia tells the story of the United States through its buildings, landscapes, and cities. This freely available resource empowers the public with authoritative knowledge that deepens their understanding and appreciation of the built environment. But the Society of Architectural Historians, which created SAH Archipedia with University of Virginia Press, needs your support to maintain the high-caliber research, writing, photography, cartography, editing, design, and programming that make SAH Archipedia a trusted online resource available to all who value the history of place, heritage tourism, and learning.
























